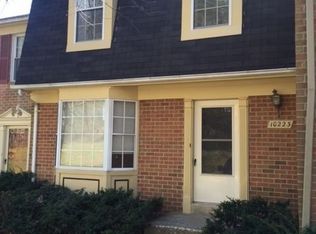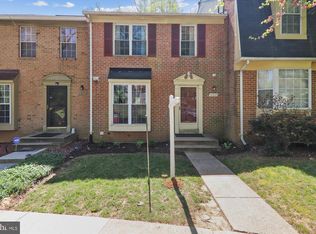Rare semi-detached townhouse with finished walkout basement backing to county land! One of the largest layouts in the neighborhood directly adjacent to an extra-wide sideyard makes for the perfect combination of abundant natural light and maximum privacy. Updated eat-in kitchen with marble counters and beautiful oak floors. A spacious rear deck off the kitchen is a perfect spot for relaxing, entertaining or enjoying a summer BBQ. The main level also features a large sunken living room, powder room, and refinished oak floors and custom oak banisters throughout. Head upstairs to find the spacious master suite with en-suite bathroom and full-length master closet. Two more well-proportioned bedrooms upstairs share their own full bathroom with bathtub. The finished lower level features another full bathroom. It's an ideal flex space that could be used as a den, guest suite, gym, or all three! Step outside to enjoy a rear patio overlooking wooded county land. The location is easily walkable to the Forest Glen metro via a path just a few doors down. It's also within walking distance to five nearby parks, including two within the HOA, and very close to the popular Sligo Creek Trail system! Well maintained HOA with low fees, two assigned parking spots for each townhome, plenty of guest parking around the corner from the property, and more parking along Medical Park Drive.
This property is off market, which means it's not currently listed for sale or rent on Zillow. This may be different from what's available on other websites or public sources.


