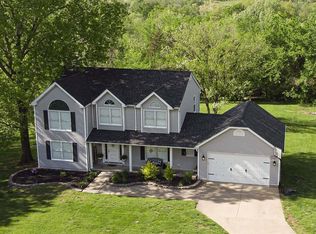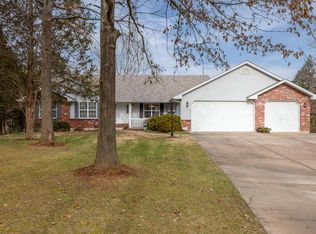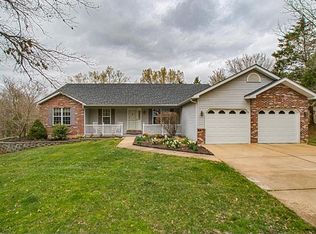Closed
Listing Provided by:
Amber D Lewis-Barron 314-651-3292,
Gateway Real Estate
Bought with: Coldwell Banker Realty - Gundaker
Price Unknown
10219 Huntington Rdg, Festus, MO 63028
3beds
3,486sqft
Single Family Residence
Built in 1995
2 Acres Lot
$461,000 Zestimate®
$--/sqft
$2,476 Estimated rent
Home value
$461,000
$438,000 - $489,000
$2,476/mo
Zestimate® history
Loading...
Owner options
Explore your selling options
What's special
Timeless Queen Anne style home w/ over 3,400 total sq feet. The beautiful 4 bedroom home is situated on 2 picturesque acres featuring a private in-ground pool. Upon entering you will notice gorgeous hardwood floors & wood-burning fireplace in the formal living room. Sun-room just off the formal living area w/ large windows & ceramic flooring. Kitchen has been recently updated w/ white cabinets, title back-splash and double oven. Separate formal dining room, breakfast room, guest bath & main floor laundry complete the main level. Upstairs you will find a turreted master-suite featuring Strauss crystal chandeliers. Master bath suite with double sinks, walk in shower, and garden tub. 2 generous size bedrooms and a full bath finish off the upper level. Lower level walk out is completely finished w/ a huge family room, 4th bedroom, and full bath. Loads of special features outside such as brick sidewalks, brick patio, and fenced yard. Fully insulated 3 car garage enclosed carport/workshop.
Zillow last checked: 8 hours ago
Listing updated: April 28, 2025 at 05:45pm
Listing Provided by:
Amber D Lewis-Barron 314-651-3292,
Gateway Real Estate
Bought with:
Kyle R Burns, 2013024943
Coldwell Banker Realty - Gundaker
Source: MARIS,MLS#: 22060915 Originating MLS: Southern Gateway Association of REALTORS
Originating MLS: Southern Gateway Association of REALTORS
Facts & features
Interior
Bedrooms & bathrooms
- Bedrooms: 3
- Bathrooms: 4
- Full bathrooms: 3
- 1/2 bathrooms: 1
- Main level bathrooms: 1
Primary bedroom
- Features: Floor Covering: Carpeting
- Level: Upper
- Area: 380
- Dimensions: 20x19
Bedroom
- Features: Floor Covering: Carpeting
- Level: Upper
- Area: 176
- Dimensions: 16x11
Bedroom
- Features: Floor Covering: Carpeting
- Level: Upper
- Area: 165
- Dimensions: 15x11
Bedroom
- Level: Lower
- Area: 169
- Dimensions: 13x13
Bonus room
- Level: Lower
- Area: 99
- Dimensions: 9x11
Breakfast room
- Features: Floor Covering: Wood
- Level: Main
- Area: 120
- Dimensions: 12x10
Dining room
- Level: Main
- Area: 154
- Dimensions: 14x11
Family room
- Features: Floor Covering: Carpeting
- Level: Lower
- Area: 532
- Dimensions: 28x19
Great room
- Features: Floor Covering: Wood
- Level: Main
- Area: 532
- Dimensions: 28x19
Kitchen
- Features: Floor Covering: Ceramic Tile
- Level: Main
- Area: 150
- Dimensions: 15x10
Laundry
- Features: Floor Covering: Ceramic Tile
- Level: Main
- Area: 54
- Dimensions: 9x6
Sunroom
- Features: Floor Covering: Ceramic Tile
- Level: Main
- Area: 168
- Dimensions: 14x12
Heating
- Dual Fuel/Off Peak, Forced Air, Electric
Cooling
- Ceiling Fan(s), Central Air, Electric
Appliances
- Included: Electric Water Heater
- Laundry: Main Level
Features
- Double Vanity, Separate Shower, Separate Dining, Custom Cabinetry, Pantry, Workshop/Hobby Area, Bookcases, Coffered Ceiling(s), Special Millwork, Walk-In Closet(s)
- Flooring: Carpet, Hardwood
- Basement: Full,Partially Finished,Sleeping Area,Walk-Out Access
- Number of fireplaces: 1
- Fireplace features: Recreation Room, Great Room, Wood Burning
Interior area
- Total structure area: 3,486
- Total interior livable area: 3,486 sqft
- Finished area above ground: 2,486
- Finished area below ground: 1,000
Property
Parking
- Total spaces: 3
- Parking features: Additional Parking, Covered, Detached, Off Street, Oversized, Storage, Workshop in Garage
- Garage spaces: 3
Features
- Levels: Two
- Patio & porch: Patio, Covered
- Has private pool: Yes
- Pool features: Private, In Ground
Lot
- Size: 2 Acres
- Dimensions: 2 ac
- Features: Adjoins Wooded Area, Level, Wooded
Details
- Additional structures: Gazebo, Outbuilding
- Parcel number: 117.035.00000006.20
- Special conditions: Standard
Construction
Type & style
- Home type: SingleFamily
- Architectural style: Other,Victorian
- Property subtype: Single Family Residence
Materials
- Vinyl Siding
Condition
- Year built: 1995
Utilities & green energy
- Sewer: Septic Tank
- Water: Public
Community & neighborhood
Location
- Region: Festus
- Subdivision: Ridgeview Acres 02
HOA & financial
HOA
- HOA fee: $450 annually
Other
Other facts
- Listing terms: Cash,Conventional,FHA,VA Loan,Other
- Ownership: Private
Price history
| Date | Event | Price |
|---|---|---|
| 3/1/2023 | Pending sale | $439,900$126/sqft |
Source: | ||
| 2/28/2023 | Sold | -- |
Source: | ||
| 10/31/2022 | Contingent | $439,900$126/sqft |
Source: | ||
| 9/29/2022 | Listed for sale | $439,900+12.8%$126/sqft |
Source: | ||
| 8/28/2020 | Sold | -- |
Source: | ||
Public tax history
| Year | Property taxes | Tax assessment |
|---|---|---|
| 2024 | $2,937 +5.2% | $44,500 |
| 2023 | $2,792 -0.2% | $44,500 -0.2% |
| 2022 | $2,797 -0.1% | $44,600 |
Find assessor info on the county website
Neighborhood: 63028
Nearby schools
GreatSchools rating
- 5/10Festus Intermediate SchoolGrades: 4-6Distance: 2 mi
- 7/10Festus Middle SchoolGrades: 7-8Distance: 2.1 mi
- 8/10Festus Sr. High SchoolGrades: 9-12Distance: 1.9 mi
Schools provided by the listing agent
- Elementary: Festus Elem.
- Middle: Festus Middle
- High: Festus Sr. High
Source: MARIS. This data may not be complete. We recommend contacting the local school district to confirm school assignments for this home.
Get a cash offer in 3 minutes
Find out how much your home could sell for in as little as 3 minutes with a no-obligation cash offer.
Estimated market value
$461,000


