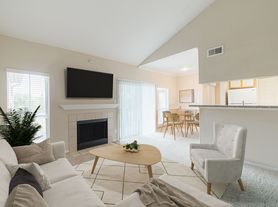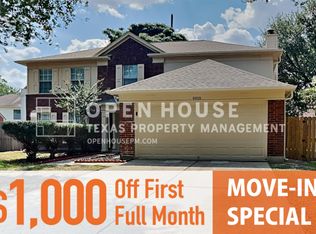Welcome to Willow Pointe! Featuring 5 spacious bedrooms and 2.5 baths, this home is designed with family living in mind. The freshly updated kitchen and newly painted living areas set the stage for both everyday moments and stylish entertaining. Upstairs, a versatile loft provides the ideal hangout spot, while the oversized primary suite offers a luxurious retreat with its own cozy nook and spa-like feel. Every bedroom is generously sized, giving everyone their own space. With striking curb appeal, thoughtful updates, and a sought-after community, this home delivers both the warmth families crave and the updates you'll love.
Copyright notice - Data provided by HAR.com 2022 - All information provided should be independently verified.
House for rent
$2,750/mo
10219 S Sable Trail Ln, Houston, TX 77064
5beds
3,179sqft
Price may not include required fees and charges.
Singlefamily
Available now
No pets
Electric, ceiling fan
Gas dryer hookup laundry
2 Attached garage spaces parking
Electric, fireplace
What's special
Versatile loftStriking curb appealLuxurious retreatSpacious bedroomsOversized primary suiteFreshly updated kitchen
- 43 days |
- -- |
- -- |
Travel times
Looking to buy when your lease ends?
Consider a first-time homebuyer savings account designed to grow your down payment with up to a 6% match & 3.83% APY.
Facts & features
Interior
Bedrooms & bathrooms
- Bedrooms: 5
- Bathrooms: 3
- Full bathrooms: 3
Rooms
- Room types: Breakfast Nook
Heating
- Electric, Fireplace
Cooling
- Electric, Ceiling Fan
Appliances
- Included: Dishwasher, Disposal, Microwave, Oven, Refrigerator, Stove
- Laundry: Gas Dryer Hookup, Hookups, Washer Hookup
Features
- 1 Bedroom Down - Not Primary BR, Ceiling Fan(s), En-Suite Bath, Formal Entry/Foyer, High Ceilings, Primary Bed - 2nd Floor, Sitting Area, Walk-In Closet(s)
- Flooring: Carpet, Tile
- Has fireplace: Yes
Interior area
- Total interior livable area: 3,179 sqft
Property
Parking
- Total spaces: 2
- Parking features: Attached, Driveway, Covered
- Has attached garage: Yes
- Details: Contact manager
Features
- Stories: 2
- Exterior features: 1 Bedroom Down - Not Primary BR, 1 Living Area, Additional Parking, Architecture Style: Traditional, Attached, Back Yard, Driveway, En-Suite Bath, Formal Dining, Formal Entry/Foyer, Gameroom Up, Garage Door Opener, Gas Dryer Hookup, Gas Log, Guest Room, Guest Room Available, Heating: Electric, High Ceilings, Living Area - 1st Floor, Lot Features: Back Yard, Street, Patio/Deck, Pets - No, Primary Bed - 2nd Floor, Sitting Area, Street, Utility Room, Walk-In Closet(s), Washer Hookup, Window Coverings
Construction
Type & style
- Home type: SingleFamily
- Property subtype: SingleFamily
Condition
- Year built: 1995
Community & HOA
Location
- Region: Houston
Financial & listing details
- Lease term: Long Term,12 Months
Price history
| Date | Event | Price |
|---|---|---|
| 10/8/2025 | Price change | $2,750-1.8%$1/sqft |
Source: | ||
| 8/28/2025 | Listed for rent | $2,800$1/sqft |
Source: | ||

