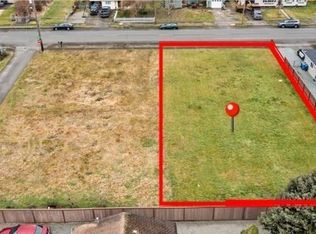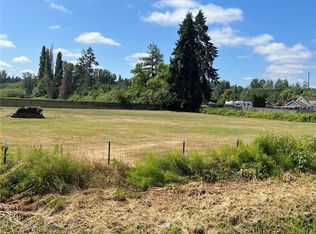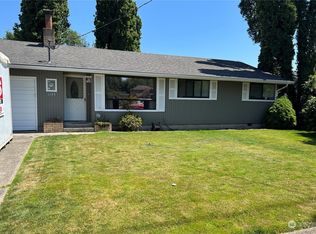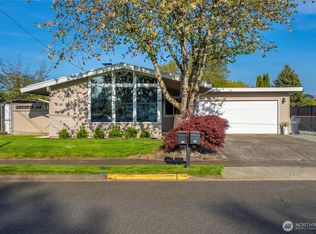Sold
Listed by:
Caren Tobolski,
Windermere Real Estate/PSR Inc,
Ciara Roetter,
Windermere Real Estate/PSR Inc
Bought with: Windermere RE Greenwood
$585,000
1022 9th Street SW, Puyallup, WA 98371
4beds
1,874sqft
Single Family Residence
Built in 1974
0.32 Acres Lot
$621,900 Zestimate®
$312/sqft
$2,864 Estimated rent
Home value
$621,900
$591,000 - $653,000
$2,864/mo
Zestimate® history
Loading...
Owner options
Explore your selling options
What's special
Check out this fantastic updated rambler in a great location! Spacious 4 bd w/living & dining rms + large family rm. Updated kitchen w/sparkling granite counters & gorgeous cabinets. 3 bdrms located by main bath at one end of the home while primary bdrm is located at the other end for privacy. Primary bdrm offers full bath access, lush carpeting, & walk-in closet. New flooring, carpet, paint (inside & out) & the roof is just a few years old! Enclosed patio area could be used for pets, crafting, so many possibilities. Large detached garage/shop may fit up to 4 cars. Huge lot w/attractive eye-catching landscaping (even palm trees), fenced back yard w/firepit, dog runs, covered storage & more. Backs to public land & Puyallup Loop Trail access.
Zillow last checked: 8 hours ago
Listing updated: December 28, 2023 at 12:47pm
Listed by:
Caren Tobolski,
Windermere Real Estate/PSR Inc,
Ciara Roetter,
Windermere Real Estate/PSR Inc
Bought with:
Angelica Holmstrom, 130526
Windermere RE Greenwood
Source: NWMLS,MLS#: 2183347
Facts & features
Interior
Bedrooms & bathrooms
- Bedrooms: 4
- Bathrooms: 2
- Full bathrooms: 2
- Main level bedrooms: 4
Primary bedroom
- Level: Main
Bedroom
- Level: Main
Bedroom
- Level: Main
Bedroom
- Level: Main
Bathroom full
- Level: Main
Bathroom full
- Level: Main
Dining room
- Level: Main
Entry hall
- Level: Main
Family room
- Level: Main
Kitchen without eating space
- Level: Main
Living room
- Level: Main
Utility room
- Level: Main
Heating
- Fireplace(s), Forced Air
Cooling
- None
Appliances
- Included: Dishwasher_, Dryer, GarbageDisposal_, Microwave_, Refrigerator_, StoveRange_, Washer, Dishwasher, Garbage Disposal, Microwave, Refrigerator, StoveRange, Water Heater: Electric, Water Heater Location: Family room closet
Features
- Bath Off Primary, Ceiling Fan(s), Dining Room
- Flooring: Ceramic Tile, Laminate, Vinyl, Carpet
- Doors: French Doors
- Windows: Double Pane/Storm Window
- Number of fireplaces: 1
- Fireplace features: Gas, Main Level: 1, Fireplace
Interior area
- Total structure area: 1,874
- Total interior livable area: 1,874 sqft
Property
Parking
- Total spaces: 4
- Parking features: RV Parking, Detached Garage
- Garage spaces: 4
Features
- Levels: One
- Stories: 1
- Entry location: Main
- Patio & porch: Ceramic Tile, Laminate Hardwood, Wall to Wall Carpet, Bath Off Primary, Ceiling Fan(s), Double Pane/Storm Window, Dining Room, French Doors, Hot Tub/Spa, Walk-In Closet(s), Fireplace, Water Heater
- Has spa: Yes
- Spa features: Indoor
Lot
- Size: 0.32 Acres
- Features: Adjacent to Public Land, Curbs, Paved, Sidewalk, Cable TV, Dog Run, Fenced-Partially, High Speed Internet, RV Parking, Shop
- Topography: Level
- Residential vegetation: Garden Space
Details
- Parcel number: 5505400147
- Special conditions: Standard
Construction
Type & style
- Home type: SingleFamily
- Property subtype: Single Family Residence
Materials
- Wood Siding, Wood Products
- Foundation: Poured Concrete
- Roof: Composition
Condition
- Year built: 1974
Utilities & green energy
- Electric: Company: PSE
- Sewer: Sewer Connected, Company: City of Puyallup
- Water: Public, Company: City of Puyallup
- Utilities for property: Xfinity/Comcast, Xfinity/Comast
Community & neighborhood
Location
- Region: Puyallup
- Subdivision: Puyallup
HOA & financial
HOA
- Association phone: 555-555-5555
Other
Other facts
- Listing terms: Cash Out,Conventional,FHA
- Cumulative days on market: 515 days
Price history
| Date | Event | Price |
|---|---|---|
| 12/22/2023 | Sold | $585,000+0.9%$312/sqft |
Source: | ||
| 12/4/2023 | Pending sale | $580,000$309/sqft |
Source: | ||
| 12/1/2023 | Listed for sale | $580,000+338.1%$309/sqft |
Source: | ||
| 3/10/1999 | Sold | $132,400$71/sqft |
Source: Public Record | ||
Public tax history
| Year | Property taxes | Tax assessment |
|---|---|---|
| 2024 | $6,430 +25.9% | $577,100 +12% |
| 2023 | $5,106 -35.2% | $515,100 -4.8% |
| 2022 | $7,884 -26.6% | $541,100 +18.2% |
Find assessor info on the county website
Neighborhood: 98371
Nearby schools
GreatSchools rating
- 5/10Meeker Elementary SchoolGrades: K-6Distance: 0.5 mi
- 6/10Kalles Junior High SchoolGrades: 7-9Distance: 0.9 mi
- 7/10Puyallup High SchoolGrades: 10-12Distance: 0.6 mi

Get pre-qualified for a loan
At Zillow Home Loans, we can pre-qualify you in as little as 5 minutes with no impact to your credit score.An equal housing lender. NMLS #10287.
Sell for more on Zillow
Get a free Zillow Showcase℠ listing and you could sell for .
$621,900
2% more+ $12,438
With Zillow Showcase(estimated)
$634,338


