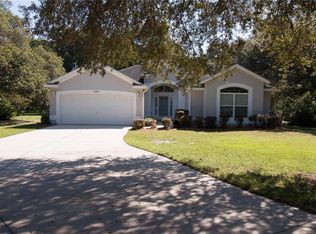Sold for $532,500
$532,500
1022 Darcy Rd, Lady Lake, FL 32159
3beds
2,346sqft
Single Family Residence
Built in 2002
2.01 Acres Lot
$517,100 Zestimate®
$227/sqft
$2,388 Estimated rent
Home value
$517,100
$491,000 - $548,000
$2,388/mo
Zestimate® history
Loading...
Owner options
Explore your selling options
What's special
This property is a great combination of privacy, nature, and accessibility. You get the best of both worlds with this 3 bedroom 2 bathroom updated farmhouse. It has a 26 x 24 carport as well as RV hookups. Situated on a partially cleared 2 acre lot just minutes to the East of The Villages you will have plenty of room for yourself and your animals but you are still close to everything you need. The zoning permits residential and agricultural uses as well as horses. As you drive up the u-shaped driveway the home welcomes you with a white picket fenced patio. As you enter the home you are greeted by a grand wagon wheel light fixture and an open and split floorplan. A formal dining room and an office/den/living room flank the foyer as you enter the home. The 3 bedrooms are very spacious and all have large walk-in closets. There is also a bonus room living space which is attached to bedroom 3. So the combination can be used as separate living quarters for guests or in-laws. The space could also be used as a separate game room or study. There are so many possibilities. The beautifully updated kitchen has a wonderful two-toned cabinets, brushed gold hardware, a granite farmhouse sink, new black stainless appliances, and a stove exhaust fan. You also have a separate breakfast area overlooking the patio and the backyard. The guest bathroom has been renovated with a new tub, tile shower, and a vessel sink. But the most impressive area of the home is the main bathroom which has been converted to a relaxing oasis with a stand alone tub and a glass enclosed shower. There are dual sinks with accent shiplap walls. There are three beautiful accent shiplap walls in the bonus room, the family room and the main bedroom. The modern farmhouse feel resonates throughout the entire house. You must see it to get the the full impression of the home. The roof was redone in 2021.
Zillow last checked: 8 hours ago
Listing updated: March 19, 2024 at 06:49pm
Listing Provided by:
Dexter Costin 407-808-2526,
EXP REALTY LLC 888-883-8509
Bought with:
Willy Sybert, 3239764
LPT REALTY, LLC
Source: Stellar MLS,MLS#: O6138963 Originating MLS: Sarasota - Manatee
Originating MLS: Sarasota - Manatee

Facts & features
Interior
Bedrooms & bathrooms
- Bedrooms: 3
- Bathrooms: 2
- Full bathrooms: 2
Primary bedroom
- Features: Ceiling Fan(s), Walk-In Closet(s)
- Level: First
Bedroom 2
- Features: Ceiling Fan(s), Walk-In Closet(s)
- Level: First
Bedroom 3
- Features: Ceiling Fan(s), Walk-In Closet(s)
- Level: First
Balcony porch lanai
- Features: Ceiling Fan(s)
- Level: First
Den
- Level: First
Dinette
- Level: First
Dining room
- Level: First
Family room
- Level: First
Kitchen
- Level: First
Living room
- Level: First
Heating
- Central, Electric, Heat Pump
Cooling
- Central Air
Appliances
- Included: Dishwasher, Disposal, Dryer, Electric Water Heater, Freezer, Ice Maker, Microwave, Range, Range Hood, Refrigerator, Washer, Water Softener
- Laundry: Inside
Features
- Cathedral Ceiling(s), Ceiling Fan(s), Kitchen/Family Room Combo, Primary Bedroom Main Floor, Open Floorplan, Solid Surface Counters, Solid Wood Cabinets, Split Bedroom, Thermostat, Vaulted Ceiling(s), Walk-In Closet(s)
- Flooring: Luxury Vinyl
- Doors: Sliding Doors
- Has fireplace: No
Interior area
- Total structure area: 2,970
- Total interior livable area: 2,346 sqft
Property
Parking
- Total spaces: 2
- Parking features: Carport
- Carport spaces: 2
Features
- Levels: One
- Stories: 1
- Patio & porch: Covered, Rear Porch, Screened
- Exterior features: Lighting, Private Mailbox
- Has view: Yes
- View description: Trees/Woods
Lot
- Size: 2.01 Acres
- Features: Private, Zoned for Horses
- Residential vegetation: Oak Trees, Wooded
Details
- Parcel number: 291824000300002103
- Zoning: AR
- Special conditions: None
Construction
Type & style
- Home type: SingleFamily
- Property subtype: Single Family Residence
Materials
- Block, Concrete
- Foundation: Slab
- Roof: Shingle
Condition
- New construction: No
- Year built: 2002
Utilities & green energy
- Sewer: Septic Tank
- Water: Well
- Utilities for property: BB/HS Internet Available, Cable Connected, Electricity Connected
Community & neighborhood
Security
- Security features: Security System
Location
- Region: Lady Lake
- Subdivision: ROLLING ACRES
HOA & financial
HOA
- Has HOA: No
Other fees
- Pet fee: $0 monthly
Other financial information
- Total actual rent: 0
Other
Other facts
- Listing terms: Cash,Conventional,FHA,USDA Loan,VA Loan
- Ownership: Fee Simple
- Road surface type: Limerock
Price history
| Date | Event | Price |
|---|---|---|
| 3/19/2024 | Sold | $532,500-3.2%$227/sqft |
Source: | ||
| 2/18/2024 | Pending sale | $549,900$234/sqft |
Source: | ||
| 2/9/2024 | Price change | $549,900-0.9%$234/sqft |
Source: | ||
| 2/1/2024 | Price change | $554,900-0.9%$237/sqft |
Source: | ||
| 1/9/2024 | Price change | $560,000-0.9%$239/sqft |
Source: | ||
Public tax history
| Year | Property taxes | Tax assessment |
|---|---|---|
| 2025 | $5,449 +3.2% | $346,961 +14.6% |
| 2024 | $5,280 -6% | $302,800 -19.4% |
| 2023 | $5,614 +113.9% | $375,611 +88.2% |
Find assessor info on the county website
Neighborhood: 32159
Nearby schools
GreatSchools rating
- 7/10The Villages Elementary Of Lady Lake SchoolGrades: PK-5Distance: 2.6 mi
- 3/10Carver Middle SchoolGrades: 6-8Distance: 5.1 mi
- 2/10Leesburg High SchoolGrades: 9-12Distance: 6.4 mi
Get a cash offer in 3 minutes
Find out how much your home could sell for in as little as 3 minutes with a no-obligation cash offer.
Estimated market value$517,100
Get a cash offer in 3 minutes
Find out how much your home could sell for in as little as 3 minutes with a no-obligation cash offer.
Estimated market value
$517,100
