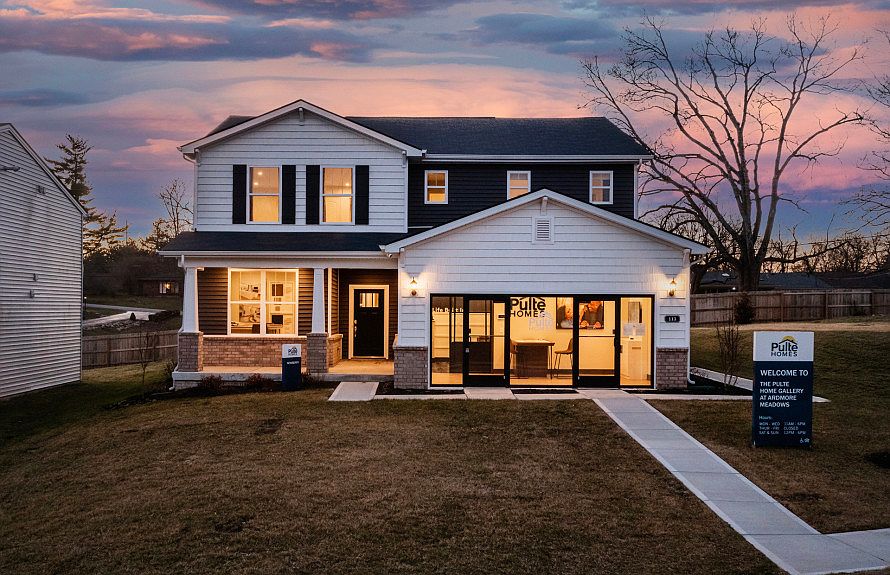Ready in October! BELOW MARKET INTEREST RATE PROGRAM available with Seller's preferred lender; qualifications apply. This new open concept home offers plenty of space for entertaining and premium finishes! The dining room opens to the kitchen, which boasts a huge island with counter seating, in-island sink, quartz countertops, and a huge walk-in pantry! Past the mud room entry, is a half bath and a first floor den which makes a great home office! The upstairs loft is great as a game room or play room. The Owner's bedroom closet is enormous! Owner's bath features double sinks, a walk-in shower and water closet. The secondary bedrooms are spacious and feature an abundance of windows! The space continues in the large unfinished walkout basement with rough in plumbing. All set to finish!
New construction
$462,440
1022 Dry Run Ct, Shelbyville, KY 40065
4beds
3,036sqft
Single Family Residence
Built in 2025
6,969.6 Square Feet Lot
$460,000 Zestimate®
$152/sqft
$29/mo HOA
What's special
Unfinished walkout basementRough in plumbingQuartz countertopsFirst floor denHuge walk-in pantryWalk-in shower
Call: (502) 747-9638
- 14 days
- on Zillow |
- 118 |
- 4 |
Zillow last checked: 7 hours ago
Listing updated: August 14, 2025 at 02:10pm
Listed by:
Kenneth Sakie 415-312-8960,
USellis Realty Incorporated
Source: GLARMLS,MLS#: 1695360
Travel times
Schedule tour
Select your preferred tour type — either in-person or real-time video tour — then discuss available options with the builder representative you're connected with.
Facts & features
Interior
Bedrooms & bathrooms
- Bedrooms: 4
- Bathrooms: 3
- Full bathrooms: 2
- 1/2 bathrooms: 1
Primary bedroom
- Level: Second
Bedroom
- Level: Second
Bedroom
- Level: Second
Bedroom
- Level: Second
Den
- Level: First
Dining area
- Level: First
Dining room
- Level: First
Foyer
- Level: First
Kitchen
- Level: First
Laundry
- Level: Second
Living room
- Level: First
Loft
- Level: Second
Mud room
- Level: First
Heating
- Forced Air, Natural Gas
Cooling
- Central Air
Features
- Basement: Walkout Unfinished
- Has fireplace: No
Interior area
- Total structure area: 3,036
- Total interior livable area: 3,036 sqft
- Finished area above ground: 3,036
- Finished area below ground: 0
Property
Parking
- Total spaces: 2
- Parking features: Attached
- Attached garage spaces: 2
Features
- Stories: 2
Lot
- Size: 6,969.6 Square Feet
- Features: Wooded
Details
- Parcel number: 0
Construction
Type & style
- Home type: SingleFamily
- Architectural style: Traditional
- Property subtype: Single Family Residence
Materials
- Vinyl Siding, Wood Frame, Stone
- Foundation: Concrete Perimeter
- Roof: Shingle
Condition
- New construction: Yes
- Year built: 2025
Details
- Builder name: Pulte Homes
Utilities & green energy
- Sewer: Public Sewer
- Water: Public
- Utilities for property: Electricity Connected, Natural Gas Connected
Community & HOA
Community
- Subdivision: Ardmore - Meadows Series
HOA
- Has HOA: Yes
- HOA fee: $350 annually
Location
- Region: Shelbyville
Financial & listing details
- Price per square foot: $152/sqft
- Date on market: 8/14/2025
- Electric utility on property: Yes
About the community
Poised in scenic Shelbyville, Ardmore boasts two-story single-family new homes for sale with enhanced features packages. Located in the west Shelbyville school district with quick access to I-64, Ardmore is minutes from the Outlet Shoppes of the Bluegrass. Ardmore also provides easy commutes to Louisville, Frankfort and Lexington.

113 Ardmore Crossing Dr., Shelbyville, KY 40065
Source: Pulte
