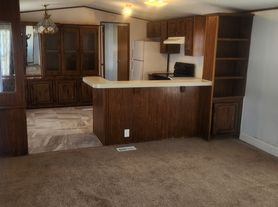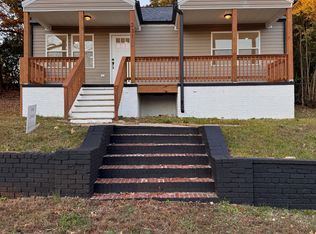Like new home in the Morgan Hills subdivision is ready for move in. Enter into the foyer with vinyl plank floor that flow throughout the first floor. The open floor plan has the living room, dining area and kitchen all in one large space. The kitchen features a center island with sink and bar seating, granite counter tops, stainless steel appliance, and tile backsplash. The split floor plan on the second level gives great privacy for the primary suite and features new carpeting. The large primary suite has ample space and a private bathroom with dual sinks, walk in tiled shower with bench seat, separate water closet, tile floors and walk in closet. A great flex space located upstairs is great for an a desk area, play area, reading area or whatever you desire. The spacious secondary bedrooms are great sizes and have ample closet space. The 2nd full bathroom and laundry closet finish off the second floor. Relax or entertain on the rear patio and the open yard space on this nice corner lot. The laundry room currently has a washer and dryer that can be left as a convenience for the tenant if needed.
House for rent
$2,100/mo
1022 Jeffery Dean Ct, Albemarle, NC 28001
3beds
1,755sqft
Price may not include required fees and charges.
Singlefamily
Available Fri Nov 14 2025
-- Pets
Central air, electric
In unit laundry
2 Attached garage spaces parking
Electric, central
What's special
Rear patioFlex spaceOpen floor planSplit floor planCorner lotGranite counter topsLaundry room
- 1 day |
- -- |
- -- |
Travel times
Looking to buy when your lease ends?
Consider a first-time homebuyer savings account designed to grow your down payment with up to a 6% match & a competitive APY.
Facts & features
Interior
Bedrooms & bathrooms
- Bedrooms: 3
- Bathrooms: 3
- Full bathrooms: 2
- 1/2 bathrooms: 1
Heating
- Electric, Central
Cooling
- Central Air, Electric
Appliances
- Included: Dishwasher, Disposal, Dryer, Microwave, Range, Refrigerator, Washer
- Laundry: In Unit, Laundry Closet
Features
- Breakfast Bar, Kitchen Island, Open Floorplan, Walk In Closet, Walk-In Closet(s), Walk-In Pantry
Interior area
- Total interior livable area: 1,755 sqft
Property
Parking
- Total spaces: 2
- Parking features: Attached
- Has attached garage: Yes
- Details: Contact manager
Features
- Exterior features: Attached Garage, Breakfast Bar, Corner Lot, Garage on Main Level, Heating system: Central, Heating: Electric, Kitchen Island, Laundry Closet, Lot Features: Corner Lot, Open Floorplan, Walk In Closet, Walk-In Closet(s), Walk-In Pantry
Details
- Parcel number: 653702988475
Construction
Type & style
- Home type: SingleFamily
- Property subtype: SingleFamily
Condition
- Year built: 2022
Community & HOA
Location
- Region: Albemarle
Financial & listing details
- Lease term: Contact For Details
Price history
| Date | Event | Price |
|---|---|---|
| 11/7/2025 | Listed for rent | $2,100$1/sqft |
Source: Canopy MLS as distributed by MLS GRID #4320087 | ||
| 9/4/2025 | Listing removed | $298,000$170/sqft |
Source: | ||
| 8/25/2025 | Price change | $298,000-3.9%$170/sqft |
Source: | ||
| 8/1/2025 | Price change | $310,000-1.6%$177/sqft |
Source: | ||
| 6/14/2025 | Listed for sale | $315,000+8.6%$179/sqft |
Source: | ||

