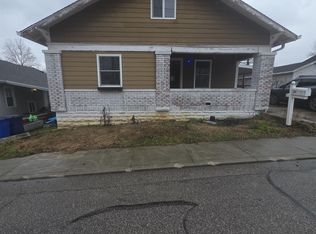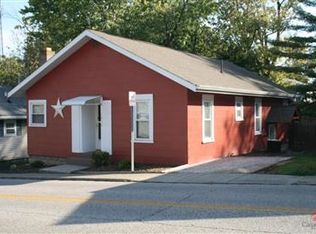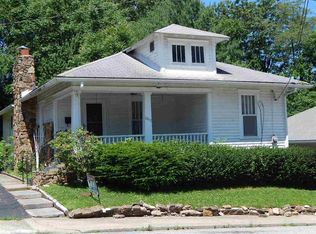Closed
$186,000
1022 R St, Bedford, IN 47421
3beds
1,240sqft
Single Family Residence
Built in 1924
6,098.4 Square Feet Lot
$189,300 Zestimate®
$--/sqft
$1,219 Estimated rent
Home value
$189,300
$172,000 - $208,000
$1,219/mo
Zestimate® history
Loading...
Owner options
Explore your selling options
What's special
Welcome to this delightful 3-bed, 1-bath single-story home offering 1,240 square feet of comfortable living space in the heart of Bedford. Perfectly situated close to schools, shopping, local amenities, and just minutes from Highway 37 for your convenience. Step inside to an open-concept living and dining area, featuring new vinyl flooring and freshly painted kitchen cabinetry, creating a clean and modern feel. The full bath includes a stylish tile shower/tub combo, while all three bedrooms offer comfortable, functional space. Enjoy the outdoors from the newly updated covered front porch with railing, or unwind in the fenced-in backyard, perfect for privacy, pets, or entertaining. The off-street carport adds an extra layer of convenience for parking. A full, unfinished walkout basement provides ample storage or the potential for future expansion. With new water lines throughout and major systems (roof, HVAC, and water heater) all under 10 years old, you can move in with peace of mind. Don’t miss your chance to own this well-maintained and centrally located home!
Zillow last checked: 8 hours ago
Listing updated: June 25, 2025 at 07:49am
Listed by:
Kayla Kern Cell:317-997-3868,
LawCo Living LLC,
Brandi Woods,
LawCo Living LLC
Bought with:
Amanda Childers, RB14036121
Hawkins & Root Real Estate
Source: IRMLS,MLS#: 202518427
Facts & features
Interior
Bedrooms & bathrooms
- Bedrooms: 3
- Bathrooms: 1
- Full bathrooms: 1
- Main level bedrooms: 3
Bedroom 1
- Level: Main
Bedroom 2
- Level: Main
Dining room
- Area: 156
- Dimensions: 13 x 12
Kitchen
- Level: Main
- Area: 168
- Dimensions: 14 x 12
Living room
- Level: Main
- Area: 221
- Dimensions: 17 x 13
Heating
- Natural Gas, Forced Air
Cooling
- Central Air
Appliances
- Included: Dishwasher, Refrigerator, Washer, Dryer-Electric, Gas Oven, Gas Range, Gas Water Heater
Features
- Ceiling Fan(s), Entrance Foyer, Open Floorplan, Tub/Shower Combination
- Flooring: Vinyl
- Basement: Full,Block,Concrete
- Has fireplace: No
- Fireplace features: None
Interior area
- Total structure area: 2,480
- Total interior livable area: 1,240 sqft
- Finished area above ground: 1,240
- Finished area below ground: 0
Property
Parking
- Parking features: Concrete
- Has uncovered spaces: Yes
Features
- Levels: One
- Stories: 1
- Patio & porch: Porch Covered
- Fencing: Privacy,Wood
Lot
- Size: 6,098 sqft
- Dimensions: 52x114
- Features: 0-2.9999, City/Town/Suburb
Details
- Parcel number: 470614302039.000010
Construction
Type & style
- Home type: SingleFamily
- Architectural style: Bungalow
- Property subtype: Single Family Residence
Materials
- Vinyl Siding
- Roof: Shingle
Condition
- New construction: No
- Year built: 1924
Utilities & green energy
- Electric: Duke Energy Indiana
- Gas: CenterPoint Energy
- Sewer: Public Sewer
- Water: Public, Bedford City Utilities
- Utilities for property: Cable Available
Community & neighborhood
Community
- Community features: None
Location
- Region: Bedford
- Subdivision: None
Other
Other facts
- Listing terms: Cash,Conventional,FHA,USDA Loan,VA Loan,Other
Price history
| Date | Event | Price |
|---|---|---|
| 6/24/2025 | Sold | $186,000+3.3% |
Source: | ||
| 5/22/2025 | Pending sale | $180,000 |
Source: | ||
| 5/19/2025 | Listed for sale | $180,000 |
Source: | ||
| 5/18/2025 | Listing removed | -- |
Source: Owner Report a problem | ||
| 5/4/2025 | Listed for sale | $180,000+21.6%$145/sqft |
Source: Owner Report a problem | ||
Public tax history
| Year | Property taxes | Tax assessment |
|---|---|---|
| 2024 | $1,257 +6.6% | $148,100 +17.8% |
| 2023 | $1,179 +11.6% | $125,700 +6.6% |
| 2022 | $1,056 +3.2% | $117,900 +11.6% |
Find assessor info on the county website
Neighborhood: 47421
Nearby schools
GreatSchools rating
- 6/10Parkview Intermediate SchoolGrades: PK-6Distance: 0.6 mi
- 6/10Bedford Middle SchoolGrades: 7-8Distance: 0.5 mi
- 5/10Bedford-North Lawrence High SchoolGrades: 9-12Distance: 3.1 mi
Schools provided by the listing agent
- Elementary: Parkview
- Middle: Bedford
- High: Bedford-North Lawrence
- District: North Lawrence Community Schools
Source: IRMLS. This data may not be complete. We recommend contacting the local school district to confirm school assignments for this home.
Get pre-qualified for a loan
At Zillow Home Loans, we can pre-qualify you in as little as 5 minutes with no impact to your credit score.An equal housing lender. NMLS #10287.


