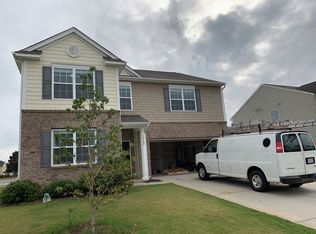Closed
$456,000
1022 Rural Farm Rd, Indian Trail, NC 28079
5beds
2,786sqft
Single Family Residence
Built in 2010
0.22 Acres Lot
$460,000 Zestimate®
$164/sqft
$2,537 Estimated rent
Home value
$460,000
$437,000 - $483,000
$2,537/mo
Zestimate® history
Loading...
Owner options
Explore your selling options
What's special
Motivated Seller! Welcome home to this SPACIOUS turn-key 5bed/2.5bath with top ranked schools. This one-owner home has been well maintained and located in a highly sought after neighborhood. The heart of this home is the OPEN FLOOR PLAN that flows from the kitchen, into the dining, followed by the family room. Perfect for entertaining guests and hosting social gatherings. Kitchen overlooks the backyard and features granite counters and plentiful counter and cabinet space. Interior has been freshly painted. This expansive home offers a modern living experience bathed in natural light. Add your own personal touches to the flex space, office, workout room. Located downstairs. All 5 bedrooms upstairs are extremely spacious for you to spread out and enjoy. This autumn, FALL in love with your new home and be moved in before the holidays. Quality living space at its best! Come see! Amenities include playground, soccer field, fabulous swimming pool, basketball court, & walking trails.
Zillow last checked: 8 hours ago
Listing updated: January 16, 2024 at 03:12pm
Listing Provided by:
Kay Casey 704-661-1533,
Casey Real Estate, Inc.,
Meredith Sawtell,
Casey Real Estate, Inc.
Bought with:
Kesete Adonay
Keller Williams South Park
Source: Canopy MLS as distributed by MLS GRID,MLS#: 4074270
Facts & features
Interior
Bedrooms & bathrooms
- Bedrooms: 5
- Bathrooms: 3
- Full bathrooms: 2
- 1/2 bathrooms: 1
Primary bedroom
- Level: Upper
Bedroom s
- Level: Upper
Bedroom s
- Level: Upper
Bedroom s
- Level: Upper
Bedroom s
- Level: Upper
Bathroom full
- Level: Upper
Bathroom half
- Level: Main
Bathroom full
- Level: Upper
Dining area
- Level: Main
Family room
- Level: Main
Kitchen
- Level: Main
Office
- Level: Main
Heating
- Central, Forced Air, Natural Gas
Cooling
- Central Air
Appliances
- Included: Dishwasher, Disposal, Electric Range, Electric Water Heater, Exhaust Fan, Microwave, Refrigerator
- Laundry: Electric Dryer Hookup, Inside, Laundry Room, Washer Hookup
Features
- Soaking Tub, Open Floorplan, Pantry, Walk-In Closet(s), Walk-In Pantry
- Flooring: Carpet, Vinyl
- Doors: Sliding Doors
- Windows: Insulated Windows
- Has basement: No
- Attic: Pull Down Stairs
Interior area
- Total structure area: 2,786
- Total interior livable area: 2,786 sqft
- Finished area above ground: 2,786
- Finished area below ground: 0
Property
Parking
- Total spaces: 6
- Parking features: Driveway, Attached Garage, Garage on Main Level
- Attached garage spaces: 2
- Uncovered spaces: 4
Features
- Levels: Two
- Stories: 2
- Patio & porch: Covered, Front Porch, Patio
- Exterior features: Fire Pit
- Pool features: Community
- Waterfront features: None
Lot
- Size: 0.22 Acres
- Dimensions: 75 x 130 x 75 x 130
- Features: Level
Details
- Additional structures: None
- Parcel number: 07003168
- Zoning: AP6
- Special conditions: Standard
- Horse amenities: None
Construction
Type & style
- Home type: SingleFamily
- Architectural style: Traditional
- Property subtype: Single Family Residence
Materials
- Brick Partial, Vinyl
- Foundation: Slab
- Roof: Composition
Condition
- New construction: No
- Year built: 2010
Details
- Builder model: Nautilus
- Builder name: Centex/Pulte
Utilities & green energy
- Sewer: County Sewer
- Water: County Water
- Utilities for property: Electricity Connected, Underground Utilities
Community & neighborhood
Security
- Security features: Smoke Detector(s)
Community
- Community features: Clubhouse, Playground, Recreation Area, Sidewalks, Street Lights, Walking Trails
Location
- Region: Indian Trail
- Subdivision: Fieldstone Farm
HOA & financial
HOA
- Has HOA: Yes
- HOA fee: $150 quarterly
- Association name: CAMS
- Association phone: 704-731-5560
Other
Other facts
- Listing terms: Cash,Conventional,FHA,VA Loan
- Road surface type: Concrete, Paved
Price history
| Date | Event | Price |
|---|---|---|
| 1/16/2024 | Sold | $456,000+1.3%$164/sqft |
Source: | ||
| 12/15/2023 | Pending sale | $450,000$162/sqft |
Source: | ||
| 12/7/2023 | Price change | $450,000-5.3%$162/sqft |
Source: | ||
| 12/1/2023 | Price change | $475,000-2.2%$170/sqft |
Source: | ||
| 11/21/2023 | Price change | $485,500-2%$174/sqft |
Source: | ||
Public tax history
| Year | Property taxes | Tax assessment |
|---|---|---|
| 2025 | $2,954 +17.4% | $448,700 +50.1% |
| 2024 | $2,517 +0.8% | $298,900 |
| 2023 | $2,495 | $298,900 |
Find assessor info on the county website
Neighborhood: 28079
Nearby schools
GreatSchools rating
- 8/10Poplin Elementary SchoolGrades: PK-5Distance: 0.9 mi
- 10/10Porter Ridge Middle SchoolGrades: 6-8Distance: 1.4 mi
- 7/10Porter Ridge High SchoolGrades: 9-12Distance: 1.2 mi
Schools provided by the listing agent
- Elementary: Poplin
- Middle: Porter Ridge
- High: Porter Ridge
Source: Canopy MLS as distributed by MLS GRID. This data may not be complete. We recommend contacting the local school district to confirm school assignments for this home.
Get a cash offer in 3 minutes
Find out how much your home could sell for in as little as 3 minutes with a no-obligation cash offer.
Estimated market value$460,000
Get a cash offer in 3 minutes
Find out how much your home could sell for in as little as 3 minutes with a no-obligation cash offer.
Estimated market value
$460,000
