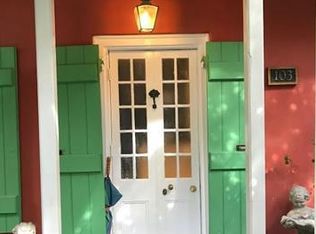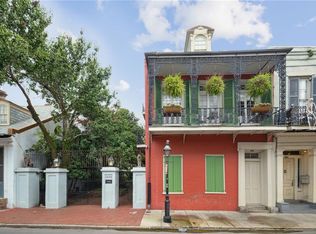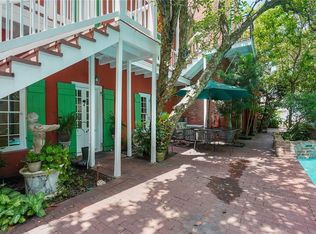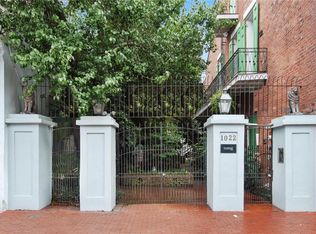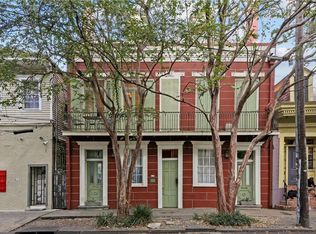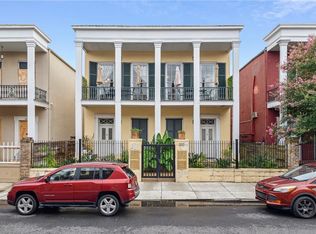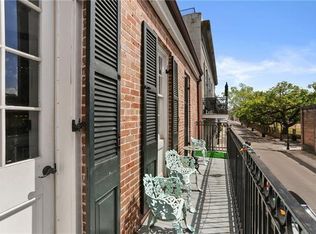Come check out this amazing French Quarter condo with a pool and parking! This layout is great for entertaining. The lush courtyard has a large pool and amazing feel with all of the plants. Upstairs is your units shared courtyard for more intimate gatherings or just relaxing. Open the multiple sets of shutters and enjoy the view. Large living room on one side with room for a sleeper (2nd Bed) and updated Kitchen on the other with a 1/2 bath. Kitchen features tons of cabinet space, Corian counters and stainless steel appliances! Laundry is also inside the unit! Upstairs is a primary suite with large bedroom and bathroom and a large walk in closet. There is a loft space above that for a single bed and more storage space or a 2nd bedroom! New roof 2025. Outside, you'll find deeded, gated and covered parking!
Active
Price cut: $10K (12/9)
$415,000
1022 Saint Peter St APT 208, New Orleans, LA 70116
1beds
1,042sqft
Est.:
Condominium
Built in 1980
-- sqft lot
$-- Zestimate®
$398/sqft
$564/mo HOA
What's special
Large poolPrimary suiteCabinet spaceShared courtyardLush courtyardLoft spaceStainless steel appliances
- 50 days |
- 249 |
- 14 |
Zillow last checked: 8 hours ago
Listing updated: December 09, 2025 at 08:26am
Listed by:
Micah Loewenthal 225-205-8552,
Compass Historic (LATT09) 504-948-3011
Source: GSREIN,MLS#: 2529190
Tour with a local agent
Facts & features
Interior
Bedrooms & bathrooms
- Bedrooms: 1
- Bathrooms: 2
- Full bathrooms: 1
- 1/2 bathrooms: 1
Bedroom
- Description: Flooring: Carpet
- Level: Second
- Dimensions: 17.60 X 9.70
Dining room
- Description: Flooring: Wood
- Level: First
- Dimensions: 9.11 X 9.70
Kitchen
- Description: Flooring: Wood
- Level: First
- Dimensions: 9.20 X 7.40
Living room
- Description: Flooring: Wood
- Level: First
- Dimensions: 10.80 X 10.20
Loft
- Description: Flooring: Carpet
- Level: Third
- Dimensions: 13.80 X 5.11
Heating
- Central
Cooling
- Central Air, 1 Unit
Appliances
- Included: Dryer, Dishwasher, Oven, Range, Refrigerator, Washer
- Laundry: In Unit, Washer Hookup, Dryer Hookup
Features
- Ceiling Fan(s), Stone Counters, Stainless Steel Appliances, Cable TV
- Has fireplace: No
- Fireplace features: None
Interior area
- Total structure area: 1,042
- Total interior livable area: 1,042 sqft
Property
Parking
- Total spaces: 1
- Parking features: Assigned, Covered, Parking Available, One Space, Driveway, Garage Door Opener
- Has garage: Yes
- Has uncovered spaces: Yes
Features
- Levels: Two
- Stories: 2
- Patio & porch: Brick
- Exterior features: Courtyard, Fence, Permeable Paving
- Pool features: Community, In Ground
Lot
- Features: City Lot
Details
- Parcel number: 207103643
- Special conditions: None
Construction
Type & style
- Home type: Condo
- Architectural style: Traditional
- Property subtype: Condominium
Materials
- Brick, Stucco
- Foundation: Slab
- Roof: Slate
Condition
- Excellent
- Year built: 1980
Utilities & green energy
- Sewer: Public Sewer
- Water: Public
Community & HOA
Community
- Features: Elevator, Common Grounds/Area, Pool
- Security: None, Smoke Detector(s)
HOA
- Has HOA: No
- Services included: Common Areas, Water
- HOA fee: $564 monthly
Location
- Region: New Orleans
Financial & listing details
- Price per square foot: $398/sqft
- Tax assessed value: $384,200
- Annual tax amount: $5,071
- Date on market: 11/3/2025
Estimated market value
Not available
Estimated sales range
Not available
$2,261/mo
Price history
Price history
| Date | Event | Price |
|---|---|---|
| 12/9/2025 | Price change | $415,000-2.4%$398/sqft |
Source: | ||
| 11/3/2025 | Listed for sale | $425,000$408/sqft |
Source: | ||
| 11/1/2025 | Listing removed | $425,000$408/sqft |
Source: Latter and Blum #2508243 Report a problem | ||
| 8/29/2025 | Price change | $425,000-5.6%$408/sqft |
Source: | ||
| 6/20/2025 | Listed for sale | $450,000-8%$432/sqft |
Source: | ||
Public tax history
Public tax history
| Year | Property taxes | Tax assessment |
|---|---|---|
| 2025 | $5,071 -1.5% | $38,420 |
| 2024 | $5,148 +11.5% | $38,420 +17.1% |
| 2023 | $4,618 +4.3% | $32,820 +4.3% |
Find assessor info on the county website
BuyAbility℠ payment
Est. payment
$3,001/mo
Principal & interest
$2001
HOA Fees
$564
Other costs
$436
Climate risks
Neighborhood: French Quarter
Nearby schools
GreatSchools rating
- 8/10Mary McLeod Bethune Elementary School of Literature & TechnologyGrades: PK-8Distance: 2.4 mi
- NAMcDonogh 35 College Preparatory SchoolGrades: 9-12Distance: 2.8 mi
- 7/10Benjamin Franklin Elementary Math And ScienceGrades: PK-8Distance: 3.8 mi
- Loading
- Loading
