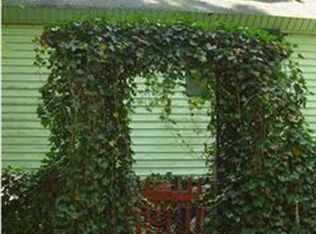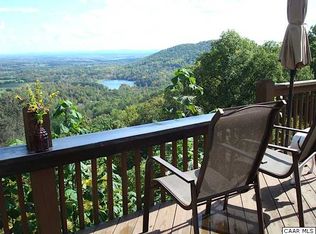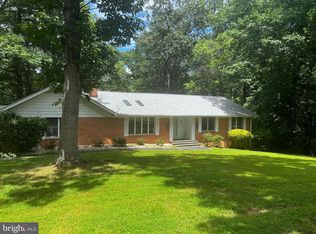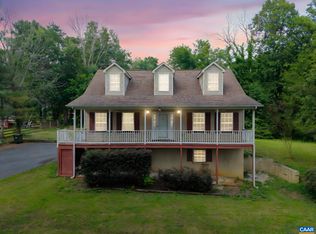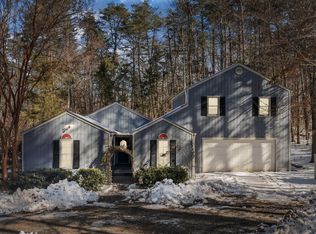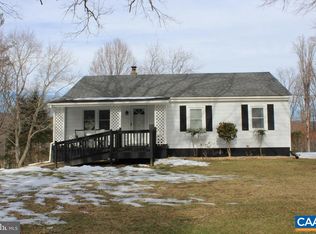OPEN HOUSE 11/01 1-3 pm! Mountain Cabin Retreat with Sweeping Lake & Valley Views! Discover your perfect getaway on 4.44 private acres overlooking the serene waters of Greene Acres Lake. Fully renovated in 2020, this split-level cabin blends rustic charm with modern comforts including granite countertops, stainless appliances, new HVAC, Pella windows, and more. Step inside to a bright eat-in kitchen with oak cabinetry, a breakfast bar, and a cozy nook that flows into the living room with a fireplace. A spacious family room, dining area, half bath, and covered porch make the main level ideal for gathering and entertaining. Upstairs, two inviting bedrooms share a full bath, while the walkout basement offers the primary bedroom with full bath, current used a rec room. The lower level also features a laundry/utility area with a wood stove, workshop space, and a hidden storage closet. Enjoy morning coffee on the screened patio with breathtaking South River Valley views, then spend your days hiking, fishing, swimming, or kayaking with private lake access. Located just minutes from Swift Run Gap and Shenandoah National Park — and only 2 hours from DC or 1.5 from Richmond — this fully furnished, fiber-internet-ready home is truly turnkey.
Active
$485,900
1022 Turkey Ridge Rd, Stanardsville, VA 22973
3beds
2,166sqft
Est.:
Single Family Residence
Built in 1972
4.44 Acres Lot
$474,900 Zestimate®
$224/sqft
$60/mo HOA
What's special
Workshop spaceWalkout basementWood stoveScreened patioStainless appliancesGranite countertopsInviting bedrooms
- 177 days |
- 1,902 |
- 67 |
Zillow last checked: 8 hours ago
Listing updated: October 27, 2025 at 06:07am
Listed by:
MEGAN PERRY 434-806-5245,
BETTER HOMES & GARDENS R.E.-PATHWAYS
Source: CAAR,MLS#: 667922 Originating MLS: Charlottesville Area Association of Realtors
Originating MLS: Charlottesville Area Association of Realtors
Tour with a local agent
Facts & features
Interior
Bedrooms & bathrooms
- Bedrooms: 3
- Bathrooms: 3
- Full bathrooms: 2
- 1/2 bathrooms: 1
- Main level bathrooms: 1
Rooms
- Room types: Bathroom, Breakfast Room/Nook, Bedroom, Dining Room, Family Room, Full Bath, Half Bath, Kitchen, Living Room, Utility Room
Primary bedroom
- Level: Basement
Bedroom
- Level: Second
Primary bathroom
- Level: Basement
Bathroom
- Level: Second
Breakfast room nook
- Level: First
Dining room
- Level: First
Family room
- Level: First
Half bath
- Level: First
Kitchen
- Level: First
Living room
- Level: First
Utility room
- Level: Basement
Heating
- Heat Pump, Wood
Cooling
- Heat Pump
Appliances
- Included: Dishwasher, Electric Range, Microwave, Refrigerator, Dryer, Washer
Features
- Breakfast Bar, Eat-in Kitchen, Utility Room
- Flooring: Wood
- Windows: Double Pane Windows, Screens, Vinyl
- Basement: Exterior Entry,Full,Finished,Heated,Interior Entry,Sump Pump,Walk-Out Access
- Has fireplace: Yes
- Fireplace features: Electric, Masonry, Wood Burning Stove
Interior area
- Total structure area: 2,646
- Total interior livable area: 2,166 sqft
- Finished area above ground: 1,593
- Finished area below ground: 573
Video & virtual tour
Property
Features
- Levels: Two
- Stories: 2
- Patio & porch: Covered, Deck, Front Porch, Patio, Porch, Screened
- Exterior features: Porch
- Has view: Yes
- View description: Mountain(s)
Lot
- Size: 4.44 Acres
- Features: Partially Cleared, Wooded
- Topography: Mountainous
Details
- Parcel number: 27A510; 27A511; 27A58
- Zoning description: C-1 Conservation
Construction
Type & style
- Home type: SingleFamily
- Architectural style: Cabin
- Property subtype: Single Family Residence
Materials
- Stick Built, T1-11 Siding
- Foundation: Block
- Roof: Architectural,Metal
Condition
- New construction: No
- Year built: 1972
Utilities & green energy
- Sewer: Septic Tank
- Water: Private, Well
- Utilities for property: Fiber Optic Available
Community & HOA
Community
- Features: Dock
- Security: Security System, Smoke Detector(s), Surveillance System
- Subdivision: GREENE ACRES
HOA
- Has HOA: Yes
- Amenities included: Boat Dock, Picnic Area, Playground, Trail(s), Water, Beach Rights
- Services included: Common Area Maintenance, Insurance, Playground, Road Maintenance
- HOA fee: $720 annually
Location
- Region: Stanardsville
Financial & listing details
- Price per square foot: $224/sqft
- Tax assessed value: $210,300
- Annual tax amount: $1,667
- Date on market: 8/14/2025
- Cumulative days on market: 322 days
- Exclusions: Golf Cart sold separately
Estimated market value
$474,900
$451,000 - $499,000
$2,206/mo
Price history
Price history
| Date | Event | Price |
|---|---|---|
| 9/25/2025 | Price change | $485,900-2.8%$224/sqft |
Source: | ||
| 8/14/2025 | Listed for sale | $499,999$231/sqft |
Source: | ||
| 8/4/2025 | Listing removed | $499,999$231/sqft |
Source: | ||
| 7/10/2025 | Price change | $499,999-2%$231/sqft |
Source: | ||
| 5/21/2025 | Price change | $510,000-1.9%$235/sqft |
Source: | ||
Public tax history
Public tax history
| Year | Property taxes | Tax assessment |
|---|---|---|
| 2025 | $1,451 +1.8% | $210,300 +4.8% |
| 2024 | $1,425 -2.7% | $200,700 |
| 2023 | $1,465 +10.2% | $200,700 +23.8% |
Find assessor info on the county website
BuyAbility℠ payment
Est. payment
$2,813/mo
Principal & interest
$2324
Property taxes
$259
Other costs
$230
Climate risks
Neighborhood: 22973
Nearby schools
GreatSchools rating
- 5/10Nathanael Greene Elementary SchoolGrades: 3-5Distance: 2.6 mi
- 4/10William Monroe Middle SchoolGrades: 6-8Distance: 2.8 mi
- 7/10William Monroe High SchoolGrades: 9-12Distance: 2.8 mi
Schools provided by the listing agent
- Elementary: Nathanael Greene
- Middle: William Monroe
- High: William Monroe
Source: CAAR. This data may not be complete. We recommend contacting the local school district to confirm school assignments for this home.
- Loading
- Loading
