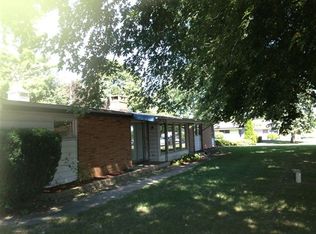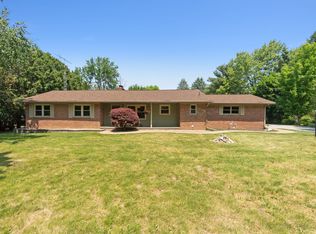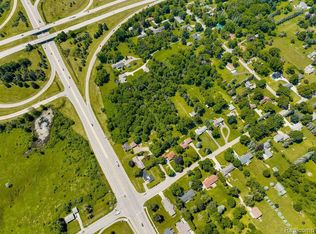Sold for $388,000
Zestimate®
$388,000
1022 Turrill Rd, Lapeer, MI 48446
4beds
2,352sqft
Single Family Residence
Built in 1953
0.77 Acres Lot
$388,000 Zestimate®
$165/sqft
$1,951 Estimated rent
Home value
$388,000
$369,000 - $407,000
$1,951/mo
Zestimate® history
Loading...
Owner options
Explore your selling options
What's special
NEW PRICE & TERMS! This beautifully renovated 4-bedroom, 2 bath ranch blends comfort, efficiency, and modern style—all on one level with zero steps and wide hallways, making it an ideal home for aging in place. The thoughtfully designed split floorplan offers privacy, with a spacious primary suite featuring its own cozy fireplace. The center of the home is a vaulted, great room filled with natural light with an open floor plan perfect for relaxing and entertaining. The new modern kitchen shines with stainless steel appliances, quartz countertops, and a matching quartz backsplash for a seamless, upscale look. Both bathrooms have been fully updated with modern fixtures and stylish finishes. A sliding barn door leads to a spacious laundry room, and a mudroom off the garage includes a built-in bench and coat rack for added convenience. Designed for low-maintenance, energy-efficient living, the home features new windows and exterior doors, a high-efficiency HVAC system, and both spray foam and blown-in insulation—keeping utility costs low and comfort high all year long. New cement sidewalks and a spacious patio and covered front porch enhance the outdoor living space. The Listing Agent has an interest in the property.
Zillow last checked: 8 hours ago
Listing updated: November 07, 2025 at 10:34am
Listed by:
David A Tietz 810-650-4485,
REMAX Plus
Bought with:
Carol A Leach, 6501373103
Diamond Realty & Associates, LLC
Source: MiRealSource,MLS#: 50176641 Originating MLS: East Central Association of REALTORS
Originating MLS: East Central Association of REALTORS
Facts & features
Interior
Bedrooms & bathrooms
- Bedrooms: 4
- Bathrooms: 2
- Full bathrooms: 2
Primary bedroom
- Level: First
Bedroom 1
- Features: Carpet
- Level: First
- Area: 221
- Dimensions: 17 x 13
Bedroom 2
- Features: Carpet
- Level: First
- Area: 210
- Dimensions: 15 x 14
Bedroom 3
- Features: Carpet
- Level: First
- Area: 132
- Dimensions: 12 x 11
Bedroom 4
- Features: Carpet
- Level: First
- Area: 108
- Dimensions: 12 x 9
Bathroom 1
- Features: Ceramic
- Level: First
- Area: 72
- Dimensions: 9 x 8
Bathroom 2
- Features: Ceramic
- Level: First
- Area: 60
- Dimensions: 12 x 5
Dining room
- Features: Vinyl
- Level: First
- Area: 132
- Dimensions: 12 x 11
Great room
- Level: First
- Area: 320
- Dimensions: 20 x 16
Kitchen
- Features: Vinyl
- Level: First
- Area: 160
- Dimensions: 16 x 10
Heating
- Forced Air, Natural Gas
Cooling
- Ceiling Fan(s), Central Air
Appliances
- Included: Dishwasher, Microwave, Range/Oven, Refrigerator, Water Softener Owned, Gas Water Heater
- Laundry: First Floor Laundry
Features
- Cathedral/Vaulted Ceiling, Pantry
- Flooring: Ceramic Tile, Carpet, Vinyl
- Basement: Block,Crawl Space
- Number of fireplaces: 1
- Fireplace features: Master Bedroom
Interior area
- Total structure area: 2,352
- Total interior livable area: 2,352 sqft
- Finished area above ground: 2,352
- Finished area below ground: 0
Property
Parking
- Total spaces: 2
- Parking features: Garage, Attached, Electric in Garage, Garage Door Opener
- Attached garage spaces: 2
Features
- Levels: One
- Stories: 1
- Patio & porch: Patio, Porch
- Frontage type: Road
- Frontage length: 138
Lot
- Size: 0.77 Acres
- Dimensions: 138 x 244 x 138 x 244
- Features: Subdivision
Details
- Parcel number: 01264000300
- Zoning description: Residential
- Special conditions: Private,Standard
Construction
Type & style
- Home type: SingleFamily
- Architectural style: Ranch
- Property subtype: Single Family Residence
Materials
- Brick, Vinyl Siding
Condition
- New construction: No
- Year built: 1953
Utilities & green energy
- Sewer: Septic Tank
- Water: Private Well
- Utilities for property: Cable/Internet Avail.
Community & neighborhood
Location
- Region: Lapeer
- Subdivision: Suprvrs 4-Lapeer City
Other
Other facts
- Listing agreement: Exclusive Right To Sell
- Listing terms: Cash,Conventional,FHA,VA Loan,USDA Loan
- Road surface type: Paved
Price history
| Date | Event | Price |
|---|---|---|
| 11/7/2025 | Sold | $388,000-2.9%$165/sqft |
Source: | ||
| 11/6/2025 | Pending sale | $399,400$170/sqft |
Source: | ||
| 9/17/2025 | Price change | $399,400-0.1%$170/sqft |
Source: | ||
| 8/8/2025 | Price change | $399,900-2.2%$170/sqft |
Source: | ||
| 7/30/2025 | Price change | $409,000-0.2%$174/sqft |
Source: | ||
Public tax history
| Year | Property taxes | Tax assessment |
|---|---|---|
| 2025 | $1,833 +10.1% | $183,300 -1.5% |
| 2024 | $1,665 +5.8% | $186,000 +7.8% |
| 2023 | $1,574 +9.8% | $172,500 +69.1% |
Find assessor info on the county website
Neighborhood: 48446
Nearby schools
GreatSchools rating
- 7/10Emma Murphy Elementary SchoolGrades: K-5Distance: 5 mi
- 5/10Rolland Warner Middle SchoolGrades: 6-7Distance: 1.7 mi
- 7/10Lapeer East Senior High SchoolGrades: 10-12Distance: 1.2 mi
Schools provided by the listing agent
- District: Lapeer Community Schools
Source: MiRealSource. This data may not be complete. We recommend contacting the local school district to confirm school assignments for this home.
Get a cash offer in 3 minutes
Find out how much your home could sell for in as little as 3 minutes with a no-obligation cash offer.
Estimated market value$388,000
Get a cash offer in 3 minutes
Find out how much your home could sell for in as little as 3 minutes with a no-obligation cash offer.
Estimated market value
$388,000


