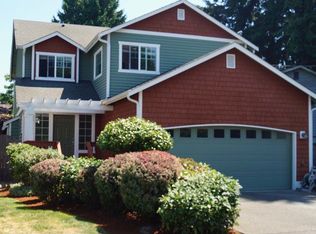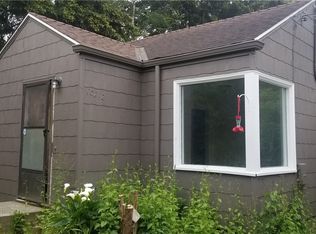Gorgeous Craftsman Style Arbor Heights Home! Come enjoy this stunning 4 bd/2.5 ba home, just minutes from the Puget Sound and the Fauntleroy Ferry. Built in 2004, this home offers it all! Arched entries. White millwork. Hardwood floors throughout the main floor. Brand new plush carpet throughout the second floor. Large open concept kitchen displays high-end granite counters, SS appliances and tons of storage. This is truly a Chef's Kitchen. 2 Living/Family rooms on the main floor- both with their own gas fireplaces. Upstairs you will enjoy 4 over-sized bedrooms. Bedroom #4 is so massive that it would make the perfect bonus room or media room. Be ready to fall in love with this master suite, and lovely master bath. Outside you will enjoy all that the outdoors has to offer, not to mention a covered-deck and a detached shop/shed. 2- car garage!
This property is off market, which means it's not currently listed for sale or rent on Zillow. This may be different from what's available on other websites or public sources.


