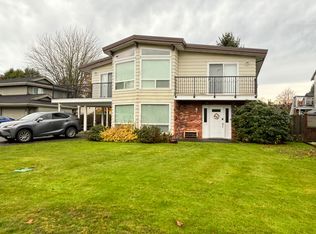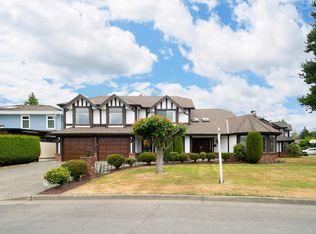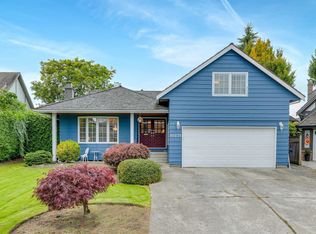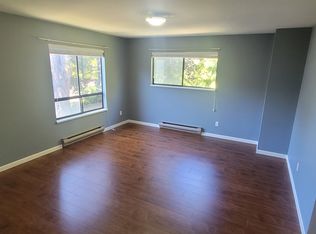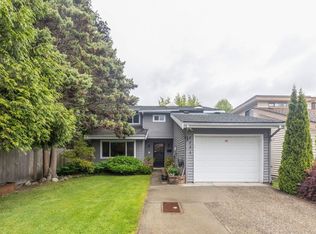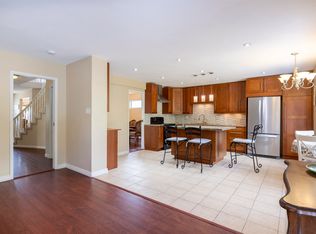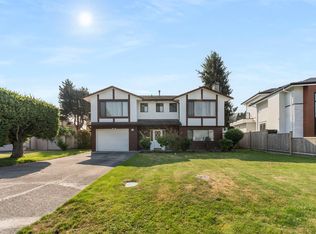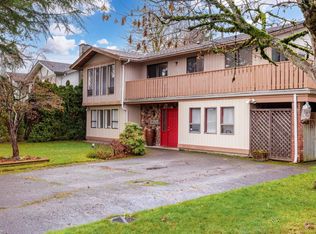Welcome to Steveston North – A Well-Maintained Family Home with Strong Bones! This 4 bed, 3 bath home sits on a generous 7,000 sq ft lot and has been lovingly cared for over the years. Featuring a solid structure with great potential, this home is perfect for those looking to renovate or hold for investment. Enjoy a spacious layout with large living and family rooms, each with cozy wood-burning fireplaces. The east-facing backyard offers a sunny patio and plenty of space for gardening or entertaining. Major updates include roof and windows (2013) and hot water tank (2019). Bonus: heated double garage w/ ample storage. Located on a quiet street near the West Dyke Trail, top-rated schools (Diefenbaker Elementary & Boyd Secondary) & French Immersion options.** OPEN HOUSE SAT NOV 29, 2-4PM!!!
For sale
C$1,780,000
10220 Freshwater Dr, Richmond, BC V7E 4H7
4beds
2,015sqft
Single Family Residence
Built in 1974
6,969.6 Square Feet Lot
$-- Zestimate®
C$883/sqft
C$-- HOA
What's special
Spacious layoutCozy wood-burning fireplacesEast-facing backyardSunny patio
- 22 days |
- 40 |
- 0 |
Likely to sell faster than
Zillow last checked: 8 hours ago
Listing updated: December 03, 2025 at 09:30am
Listed by:
Michael Chou PREC*,
eXp Realty Brokerage
Source: Greater Vancouver REALTORS®,MLS®#: R3067968 Originating MLS®#: Greater Vancouver
Originating MLS®#: Greater Vancouver
Facts & features
Interior
Bedrooms & bathrooms
- Bedrooms: 4
- Bathrooms: 3
- Full bathrooms: 2
- 1/2 bathrooms: 1
Heating
- Baseboard, Hot Water
Appliances
- Included: Washer/Dryer, Dishwasher, Refrigerator
- Laundry: In Unit
Features
- Central Vacuum
- Windows: Window Coverings
- Basement: None
- Number of fireplaces: 2
- Fireplace features: Wood Burning
Interior area
- Total structure area: 2,015
- Total interior livable area: 2,015 sqft
Property
Parking
- Total spaces: 2
- Parking features: Additional Parking, Garage, RV Access/Parking, Front Access
- Garage spaces: 2
Features
- Levels: Two
- Stories: 2
- Frontage length: 67.5
Lot
- Size: 6,969.6 Square Feet
- Dimensions: 67.5 x 103.7
- Features: Recreation Nearby
Construction
Type & style
- Home type: SingleFamily
- Property subtype: Single Family Residence
Condition
- Year built: 1974
Community & HOA
Community
- Features: Near Shopping
HOA
- Has HOA: No
Location
- Region: Richmond
Financial & listing details
- Price per square foot: C$883/sqft
- Annual tax amount: C$5,488
- Date on market: 11/17/2025
- Ownership: Freehold NonStrata
Michael Chou PREC*
By pressing Contact Agent, you agree that the real estate professional identified above may call/text you about your search, which may involve use of automated means and pre-recorded/artificial voices. You don't need to consent as a condition of buying any property, goods, or services. Message/data rates may apply. You also agree to our Terms of Use. Zillow does not endorse any real estate professionals. We may share information about your recent and future site activity with your agent to help them understand what you're looking for in a home.
Price history
Price history
Price history is unavailable.
Public tax history
Public tax history
Tax history is unavailable.Climate risks
Neighborhood: Steveston
Nearby schools
GreatSchools rating
- NAPoint Roberts Primary SchoolGrades: K-3Distance: 11.9 mi
- NABirch Bay Home ConnectionsGrades: K-11Distance: 21.6 mi
- Loading
