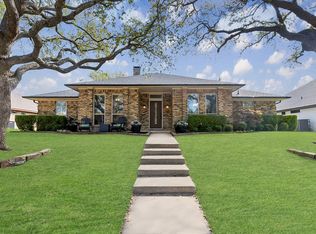Beautifully updated 1-Story with 4bed and 3 bath in established Neighborhood. 4th Bedroom with separated bathroom like a 2nd Master, Wood flooring through out, granite counters in Kitchen and bathrooms, new paints...too many to list. Skylight in Game room with bar. Hurry! Won't Last!
This property is off market, which means it's not currently listed for sale or rent on Zillow. This may be different from what's available on other websites or public sources.
