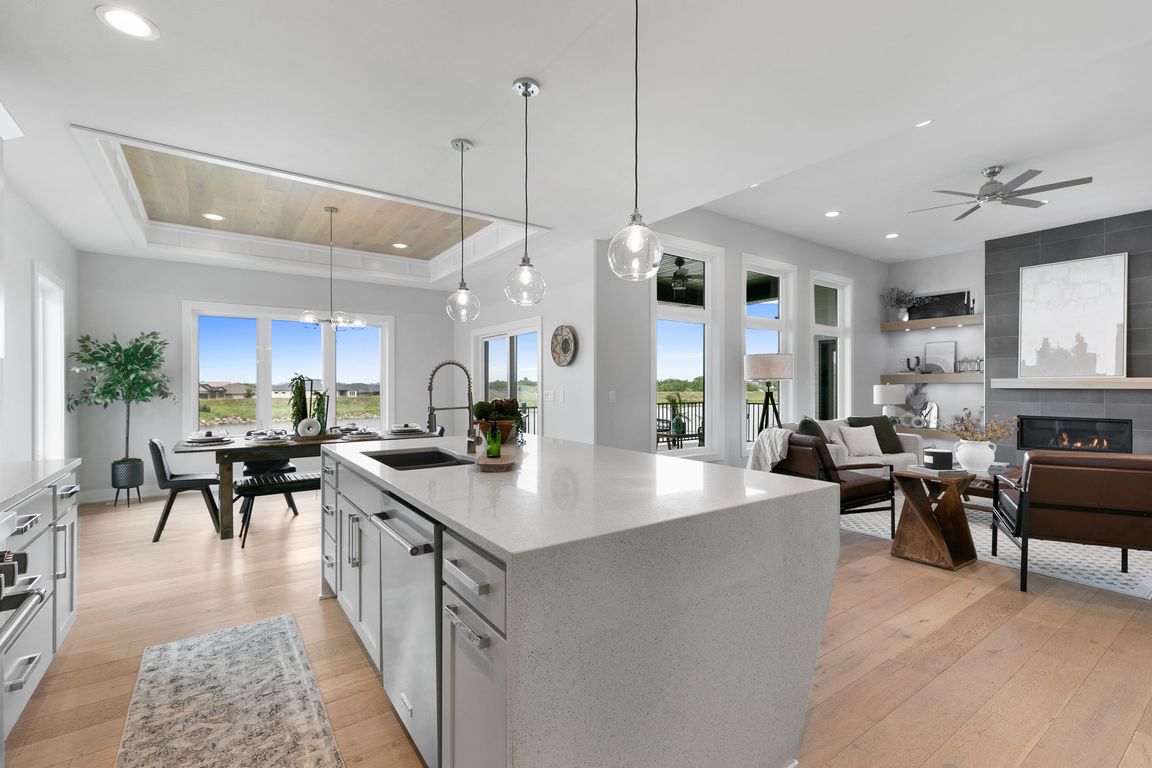
For salePrice cut: $51K (10/24)
$1,025,000
4beds
3,943sqft
10220 Starlight Bay, Lincoln, NE 68527
4beds
3,943sqft
Single family residence
Built in 2019
0.25 Acres
4 Attached garage spaces
$260 price/sqft
$726 annually HOA fee
What's special
Lakefront ranchHeated floorsCovered deckDog showerWalk-out lower levelLarge lower level patioSpectacular views
You won’t want to miss the spectacular views on this lakefront ranch by Great Plains Custom Homes featuring more options than you could ever wish for: more than 3,900 finished sqft. 4 beds/4 baths, 2 fireplaces, wet-bar, 1-fl laundry, dog shower, 4+stall garage, 9' & 11’ coffered & cathedral ceilings; lots ...
- 46 days |
- 531 |
- 16 |
Source: GPRMLS,MLS#: 22530766
Travel times
Living Room
Kitchen
Primary Bedroom
Wet Bar
Zillow last checked: 8 hours ago
Listing updated: December 08, 2025 at 09:30am
Listed by:
Kimberly Rempel 402-202-3754,
HOME Real Estate
Source: GPRMLS,MLS#: 22530766
Facts & features
Interior
Bedrooms & bathrooms
- Bedrooms: 4
- Bathrooms: 4
- Full bathrooms: 3
- 1/2 bathrooms: 1
- Main level bathrooms: 3
Primary bedroom
- Level: Main
- Area: 234
- Dimensions: 18 x 13
Bedroom 2
- Level: Main
- Area: 168
- Dimensions: 14 x 12
Bedroom 3
- Level: Basement
- Area: 156
- Dimensions: 13 x 12
Bedroom 4
- Level: Basement
- Area: 169
- Dimensions: 13 x 13
Primary bathroom
- Features: Full, Shower, Double Sinks
Kitchen
- Level: Main
- Area: 196
- Dimensions: 14 x 14
Living room
- Level: Main
- Area: 400
- Dimensions: 20 x 20
Basement
- Area: 2436
Office
- Area: 200
- Dimensions: 20 x 10
Heating
- Natural Gas, Forced Air
Cooling
- Central Air
Appliances
- Included: Range, Refrigerator, Water Softener, Washer, Dishwasher, Dryer, Disposal, Microwave
Features
- Wet Bar, High Ceilings, Ceiling Fan(s), Drain Tile, Pantry
- Windows: LL Daylight Windows
- Basement: Walk-Out Access
- Number of fireplaces: 2
- Fireplace features: Direct-Vent Gas Fire, Electric
Interior area
- Total structure area: 3,943
- Total interior livable area: 3,943 sqft
- Finished area above ground: 2,227
- Finished area below ground: 1,716
Video & virtual tour
Property
Parking
- Total spaces: 4
- Parking features: Attached, Garage Door Opener
- Attached garage spaces: 4
Features
- Patio & porch: Porch, Covered Deck, Covered Patio
- Exterior features: Sprinkler System, Drain Tile, Lake Use
- Fencing: Iron
- Waterfront features: Lake Front, Waterfront
Lot
- Size: 0.25 Acres
- Dimensions: 88 x 125
- Features: Up to 1/4 Acre., City Lot, Cul-De-Sac, Public Sidewalk, Curb Cut, Curb and Gutter, Sloped, Paved, Common Area
Details
- Parcel number: 1724130002000
- Other equipment: Sump Pump
Construction
Type & style
- Home type: SingleFamily
- Architectural style: Ranch
- Property subtype: Single Family Residence
Materials
- Stone, Vinyl Siding
- Foundation: Concrete Perimeter
- Roof: Composition
Condition
- Not New and NOT a Model
- New construction: No
- Year built: 2019
Utilities & green energy
- Sewer: Public Sewer
- Water: Public
- Utilities for property: Natural Gas Available, Water Available, Sewer Available, Storm Sewer, Phone Available, Fiber Optic, Cable Available
Community & HOA
Community
- Subdivision: Waterford Estates
HOA
- Has HOA: Yes
- Services included: Lake, Common Area Maintenance
- HOA fee: $726 annually
- HOA name: Waterford HOA and Lake HOA
Location
- Region: Lincoln
Financial & listing details
- Price per square foot: $260/sqft
- Tax assessed value: $804,200
- Annual tax amount: $11,143
- Date on market: 10/24/2025
- Listing terms: VA Loan,FHA,Conventional,Cash
- Ownership: Fee Simple
- Road surface type: Paved