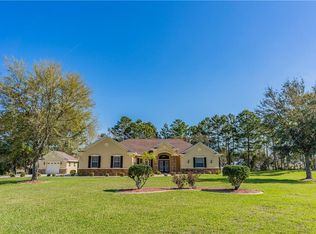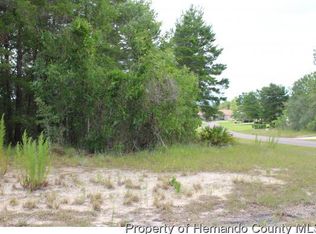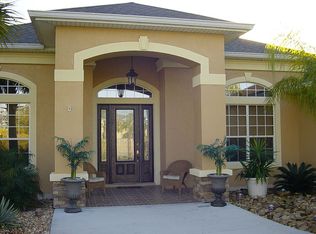This Stunning Pastore Custom Built Pool Home has Four Bedrooms, Three Baths and an Over sized Three Car Garage. The Home is Located in Beautiful Woodland Waters and Has over 4300 Square Feet of Living Space. There is a Separate Large Office With Gorgeous Custom Book Shelves. Brand New Roof 2019, Screened In Sparkling Pool Area is Huge with an Outdoor Gas Fireplace. Extra Long Driveway and Gorgeous Brick Pavers. When You Enter Through the Awesome Double Wood Doors into the Expansive Foyer There is a Stunning Chandelier and Beautiful Tile Throughout the Main Living Areas. Formal Living Rm and Family Rm Have Custom Made Floor to Ceiling Glass Sliders Leading out the Pool. There is a Gas Fireplace in the Family Room and Large Custom Designed Kitchen with Breakfast Nook. The Kitchen Has a Huge Center Island, Wood Cabinets, Granite Counter Tops and Many High End Finishes Including Gas Cook Top, Wall Oven and Built In Microwave, Pull Out Drawers in the Cabinets, Lazy Susan, Wine Rack and Large Walk-In Pantry. Enter Double Doors to the Massive Sized Master Bedroom with Glass Doors Leading Out to The Pool. His and Hers Separate Closets and Master Bath En-Suite With Double Sinks, Large Walk In Shower and Beautiful Soaking Bathtub. There is a Large Laundry Room with Utility Sink. The Other 3 Bedrooms are Ample Sized with 2 More Full Bathrooms. The Extra Large Garage Fits 3 Cars Wide and 2 cars Deep. There is a Central Vacuum, Alarm and Irrigation System. Community of Woodland Waters is Deed Restricted and Has Resident Tennis Courts. Make an Appointment to see this Amazing Home Today
This property is off market, which means it's not currently listed for sale or rent on Zillow. This may be different from what's available on other websites or public sources.


