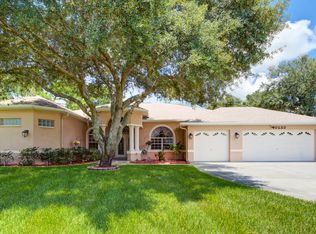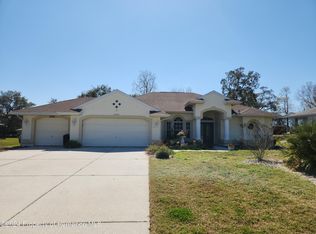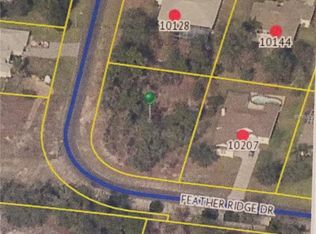MUST SEE! Beautiful, spacious home with endless possibilities located in the prestigious, gated community Enclave of Woodland Waters. Featuring 4 bedrooms (plus an office), 3.5 bathrooms, and a 4 car garage (2 attached and 2 detached). The interior has a formal living room, dining room, and a family room with a fireplace. The open kitchen offers granite countertops and upgraded, wood cabinets. Large master suite leads out to the sparkling pool area and has a nice garden tub that is great for relaxing after a long day. Repaired sinkhole home.
This property is off market, which means it's not currently listed for sale or rent on Zillow. This may be different from what's available on other websites or public sources.


