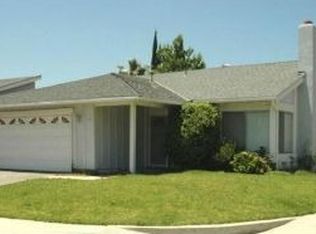Feel right at home in this Charming 2 story home situated in the heart of Chatsworth. This 4 Bedrooms, 2 Bath home offers a one of a kind courtyard entry. As you make your way through the double door entry you can appreciate cathedral ceilings and an open floor plan. This home also offers a cozy fire place in the living room, formal dining room and a wet bar. Kitchen includes high end Electrolux S/S appliances, breakfast nook and plenty of natural lighting. Large master bedroom has an added 3/4 bath, not shown by Assessor. The master suite, 2 bedrooms and 1 bath are upstairs; a Huge downstairs bedroom (orig,master bedroom/currently used as a den) has a full bathroom. Garage has been converted to a home office, storage and laundry area. Imagine entertaining family and friends on a warm sunny day in a beautiful backyard offering a Large covered patio and sparkling pool. Both front and backyard feature low water landscaping perfect for today's watering restrictions. Walking distance to Chatsworth Park Elementary School, Ernest Lawrence Middle School and Chatsworth Senior HIgh School. Home seats on a double cul-de-sac street. Close to public transportation, restaurants, shopping, Easy Acess to 118 FWY. You must see to appreciate!
This property is off market, which means it's not currently listed for sale or rent on Zillow. This may be different from what's available on other websites or public sources.
