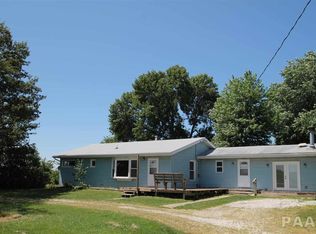Sold for $145,000
$145,000
10223 N Trigger Rd, Dunlap, IL 61525
3beds
1,034sqft
Single Family Residence, Residential
Built in 1950
0.46 Acres Lot
$173,900 Zestimate®
$140/sqft
$1,377 Estimated rent
Home value
$173,900
$163,000 - $184,000
$1,377/mo
Zestimate® history
Loading...
Owner options
Explore your selling options
What's special
Looking for a GARAGE w/ a house? Look no further! Massive 5 CAR GARAGE...attention GARAGE lovers! Updates include flooring, drywall, windows, doors, roof, added master suite, counter tops & lighting, Beautiful 3 bedroom / 2 full bathroom home w/ master suite & split bedroom concept! Large living room w/ laminate plank flooring opens to informal dining area. Kitchen features white cabinetry, breakfast bar, appliances stay & tons of counter top space. Master suite w/ spacious walk-in closet, full bathroom & sliding barn door! In addition, 2 generously sized bedrooms. Main floor laundry! 1/2 acre yard!
Zillow last checked: 8 hours ago
Listing updated: June 02, 2023 at 01:01pm
Listed by:
Troy Kerrn 309-282-1555,
Keller Williams Premier Realty
Bought with:
Adam J Merrick, 471018071
Adam Merrick Real Estate
Source: RMLS Alliance,MLS#: PA1241822 Originating MLS: Peoria Area Association of Realtors
Originating MLS: Peoria Area Association of Realtors

Facts & features
Interior
Bedrooms & bathrooms
- Bedrooms: 3
- Bathrooms: 2
- Full bathrooms: 2
Bedroom 1
- Level: Main
- Dimensions: 12ft 0in x 16ft 0in
Bedroom 2
- Level: Main
- Dimensions: 10ft 0in x 10ft 0in
Bedroom 3
- Level: Main
- Dimensions: 10ft 0in x 10ft 0in
Additional room
- Description: STORAGE
- Level: Main
- Dimensions: 8ft 0in x 10ft 0in
Additional room 2
- Description: BASEMENT
- Level: Basement
- Dimensions: 24ft 0in x 17ft 0in
Kitchen
- Level: Main
- Dimensions: 8ft 0in x 13ft 0in
Laundry
- Level: Main
- Dimensions: 16ft 0in x 5ft 0in
Living room
- Level: Main
- Dimensions: 19ft 0in x 25ft 0in
Main level
- Area: 1034
Heating
- Forced Air
Cooling
- Central Air
Appliances
- Included: Dishwasher, Range Hood, Microwave, Range, Refrigerator, Gas Water Heater
Features
- Ceiling Fan(s), Vaulted Ceiling(s)
- Windows: Replacement Windows, Blinds
- Basement: Crawl Space,Partially Finished,Unfinished
Interior area
- Total structure area: 1,034
- Total interior livable area: 1,034 sqft
Property
Parking
- Total spaces: 40
- Parking features: Attached, Paved
- Attached garage spaces: 40
- Details: Number Of Garage Remotes: 5
Lot
- Size: 0.46 Acres
- Dimensions: 132 x 165
- Features: Corner Lot, Level
Details
- Parcel number: 0834100004
- Zoning description: RESIDENITAL
Construction
Type & style
- Home type: SingleFamily
- Architectural style: Ranch
- Property subtype: Single Family Residence, Residential
Materials
- Vinyl Siding
- Foundation: Block
- Roof: Shingle
Condition
- New construction: No
- Year built: 1950
Utilities & green energy
- Sewer: Septic Tank
- Water: Private
- Utilities for property: Cable Available
Community & neighborhood
Location
- Region: Dunlap
- Subdivision: None
Other
Other facts
- Road surface type: Paved
Price history
| Date | Event | Price |
|---|---|---|
| 5/31/2023 | Sold | $145,000-3.3%$140/sqft |
Source: | ||
| 4/28/2023 | Pending sale | $150,000$145/sqft |
Source: | ||
| 4/27/2023 | Price change | $150,000-6.3%$145/sqft |
Source: | ||
| 4/19/2023 | Listed for sale | $160,000-5.9%$155/sqft |
Source: | ||
| 7/11/2022 | Listing removed | -- |
Source: | ||
Public tax history
| Year | Property taxes | Tax assessment |
|---|---|---|
| 2024 | $3,330 -6.2% | $54,190 +6% |
| 2023 | $3,550 +6.1% | $51,130 +7% |
| 2022 | $3,346 +3.9% | $47,770 +5% |
Find assessor info on the county website
Neighborhood: 61525
Nearby schools
GreatSchools rating
- 6/10Dunlap Grade SchoolGrades: K-5Distance: 3.3 mi
- 9/10Dunlap Valley Middle SchoolGrades: 6-8Distance: 2.6 mi
- 9/10Dunlap High SchoolGrades: 9-12Distance: 3 mi
Schools provided by the listing agent
- Elementary: Dunlap
- High: Dunlap
Source: RMLS Alliance. This data may not be complete. We recommend contacting the local school district to confirm school assignments for this home.
Get pre-qualified for a loan
At Zillow Home Loans, we can pre-qualify you in as little as 5 minutes with no impact to your credit score.An equal housing lender. NMLS #10287.
