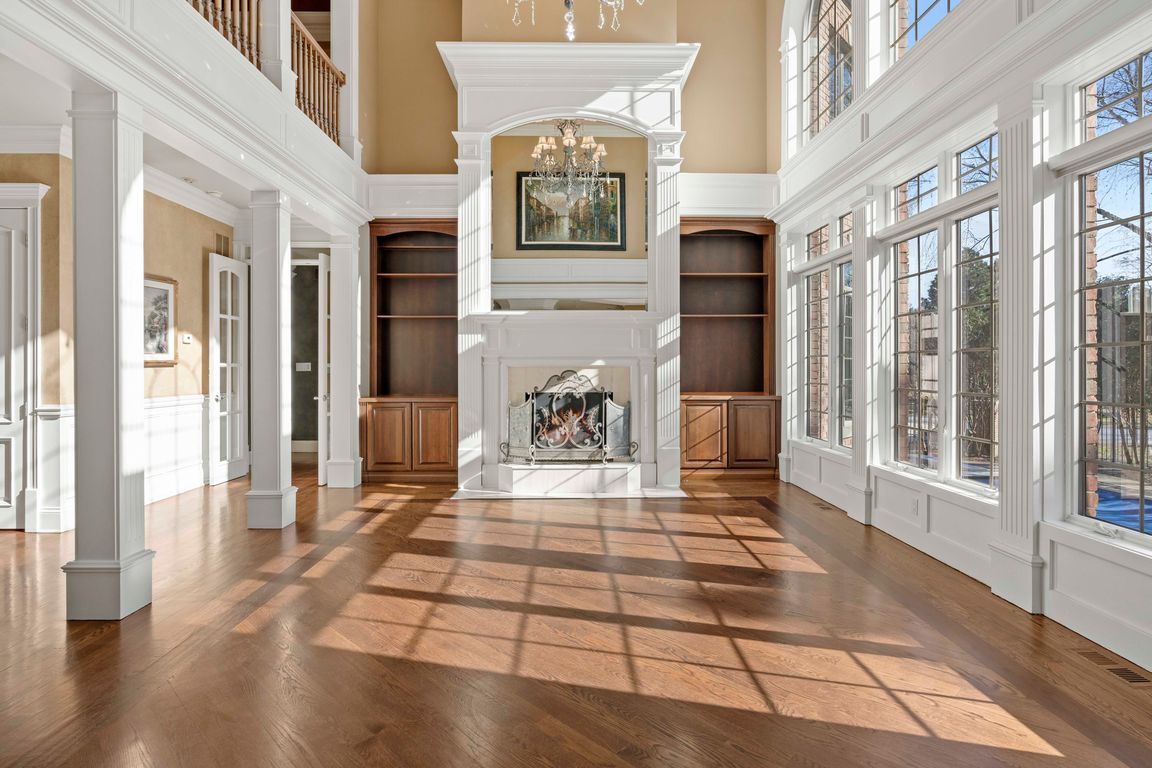
ActivePrice cut: $75K (8/7)
$2,299,700
6beds
9,456sqft
10224 Cherrywood Ln, Munster, IN 46321
6beds
9,456sqft
Single family residence
Built in 2002
0.39 Acres
4 Attached garage spaces
$243 price/sqft
$240 annually HOA fee
What's special
RENOVATIONS HAVE BEEN MADE! All new flooring throughout the finished basement which include-LUXURY VINYL PLANK AND LUXURY CARPET. New flooring was installed on the main level GREAT ROOM as well! Luxury Living Redefined at 10224 Cherrywood Ln, Munster, IN. Welcome to nearly 10,000 square feet of pure elegance in one of ...
- 84 days |
- 1,599 |
- 25 |
Source: NIRA,MLS#: 824083
Travel times
Living Room
Kitchen
Primary Bedroom
Zillow last checked: 7 hours ago
Listing updated: October 03, 2025 at 02:20pm
Listed by:
Joshua VanDyke,
Better Homes and Gardens Real 219-365-8000,
Stefano Belmonte,
Better Homes and Gardens Real
Source: NIRA,MLS#: 824083
Facts & features
Interior
Bedrooms & bathrooms
- Bedrooms: 6
- Bathrooms: 6
- Full bathrooms: 5
- 1/2 bathrooms: 1
Rooms
- Room types: Bedroom 2, Office, Primary Bedroom, Laundry, Kitchen, Great Room, Family Room, Dining Room, Bonus Room, Bedroom 6, Bedroom 5, Bedroom 4, Bedroom 3
Primary bedroom
- Area: 576
- Dimensions: 24.0 x 24.0
Bedroom 2
- Area: 285
- Dimensions: 15.0 x 19.0
Bedroom 3
- Area: 285
- Dimensions: 15.0 x 19.0
Bedroom 4
- Area: 225
- Dimensions: 15.0 x 15.0
Bedroom 5
- Area: 418
- Dimensions: 19.0 x 22.0
Bedroom 6
- Area: 224
- Dimensions: 16.0 x 14.0
Bonus room
- Area: 350
- Dimensions: 25.0 x 14.0
Dining room
- Area: 266
- Dimensions: 19.0 x 14.0
Family room
- Area: 360
- Dimensions: 15.0 x 24.0
Family room
- Area: 1222
- Dimensions: 47.0 x 26.0
Great room
- Area: 336
- Dimensions: 21.0 x 16.0
Kitchen
- Area: 550
- Dimensions: 22.0 x 25.0
Kitchen
- Area: 182
- Dimensions: 13.0 x 14.0
Laundry
- Area: 224
- Dimensions: 16.0 x 14.0
Office
- Area: 210
- Dimensions: 15.0 x 14.0
Heating
- Forced Air, Zoned, Natural Gas
Appliances
- Included: Built-In Gas Range, Refrigerator, Stainless Steel Appliance(s), Range Hood, Microwave, Dishwasher, Gas Water Heater, Gas Cooktop, Freezer, Disposal
- Laundry: Gas Dryer Hookup, Washer Hookup
Features
- Cathedral Ceiling(s), Stone Counters, Wet Bar, Walk-In Closet(s), Vaulted Ceiling(s), Tray Ceiling(s), Soaking Tub, Open Floorplan, Recessed Lighting, Pantry, Double Vanity, Kitchen Island, His and Hers Closets, High Ceilings, Granite Counters, Entrance Foyer, Crown Molding, Ceiling Fan(s)
- Windows: Insulated Windows
- Basement: Finished,Sump Pump
- Number of fireplaces: 3
- Fireplace features: Basement, Gas, Great Room, Gas Log, Family Room
Interior area
- Total structure area: 9,456
- Total interior livable area: 9,456 sqft
- Finished area above ground: 6,331
Property
Parking
- Total spaces: 4.5
- Parking features: Attached, Concrete, Oversized, On Street, Kitchen Level, Heated Garage, Garage Faces Side, Garage Door Opener, Driveway
- Attached garage spaces: 4.5
- Has uncovered spaces: Yes
Features
- Levels: Two
- Patio & porch: Covered, Rear Porch, Patio
- Exterior features: Lighting, Private Yard, Rain Gutters
- Pool features: Heated, Other, In Ground
- Has spa: Yes
- Spa features: Bath
- Fencing: Back Yard,Fenced
- Has view: Yes
- View description: Neighborhood, Park/Greenbelt
Lot
- Size: 0.39 Acres
- Features: Back Yard, Sprinklers In Front, Sprinklers In Rear, Rectangular Lot, Landscaped, Cul-De-Sac
Details
- Parcel number: 450732305025000027
- Special conditions: Standard
Construction
Type & style
- Home type: SingleFamily
- Property subtype: Single Family Residence
Condition
- New construction: No
- Year built: 2002
Utilities & green energy
- Electric: 200+ Amp Service, Circuit Breakers
- Sewer: Public Sewer
- Water: Public
- Utilities for property: Cable Available, Sewer Connected, Water Connected, Underground Utilities, Natural Gas Connected, Electricity Connected
Community & HOA
Community
- Security: Carbon Monoxide Detector(s), Security Lights, Smoke Detector(s), Security System
- Subdivision: White Oak Estates
HOA
- Has HOA: Yes
- Amenities included: None
- HOA fee: $240 annually
- HOA name: BICH N
- HOA phone: 281-945-4657
Location
- Region: Munster
Financial & listing details
- Price per square foot: $243/sqft
- Tax assessed value: $1,472,000
- Annual tax amount: $20,378
- Date on market: 7/11/2025
- Listing agreement: Exclusive Right To Sell
- Listing terms: Cash,VA Loan,FHA,Conventional