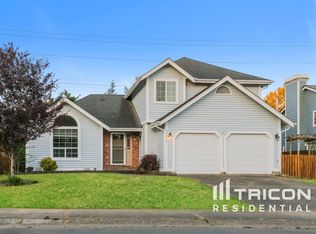Discover your next home in this impressive two-story residence, complete with a versatile finished basement, offering ample space and modern comforts.
Step onto the charming covered front porch and enter a welcoming foyer. The main floor thoughtfully includes a convenient bedroom and a three-quarter bath, perfect for guests, a home office, or a flexible living space. Beyond, you'll find the heart of the home: an open-concept great room, dining area, and a gourmet kitchen.
The kitchen is a true highlight, featuring a central island, a spacious pantry, and abundant counter space sure to suit all your entertaining and culinary needs. From the dining area, step out onto the private, covered deck, ideal for al fresco dining or simply enjoying the outdoors.
Head downstairs to the lower level, where you'll find a generous recreation room, an additional bedroom, and another three-quarter bath. This versatile space is perfect for family gatherings, a media room, or a private guest retreat.
The upper level is designed for comfortable living, boasting a bright loft area and three additional spacious bedrooms, including the serene primary suite. The primary suite offers a large walk-in closet and a luxurious five-piece en-suite bath for ultimate relaxation. For convenience, the dedicated laundry room is also thoughtfully located on the upper level.
Enjoy ample off-street parking and the benefits of a desirable Scenic Hill neighborhood. This home is walking distance from major shopping centers, diverse dining options, and easy freeway access, simplifying your daily commute and errands.
Its strategic position offers excellent proximity to major central business districts, including downtown Seattle and Bellevue, making it an ideal choice for professionals seeking a convenient commute without sacrificing suburban comfort.
Key Features:
Multi-level living with finished basement
Open-concept main floor
Gourmet kitchen with island & walk-in pantry
Covered front porch & back deck
Flexible loft space
Upper-level laundry
Gas Fireplace
Security System
Ample parking
Near shopping & freeway
Pet Policy: No pets
Lease Term: 1-2 years
Utilities: Tenant responsible for all utilities
Appliances Included: Refrigerator, Range, Dishwasher, Microwave, Washer, Dryer
Don't miss out on this fantastic rental opportunity! Schedule your private tour today.
Utilities paid by tenant, and tenant has to upkeep the front yard and back yard free of weeds and also keep it well maintained. Would prefer long term lease of 2 years.
House for rent
Accepts Zillow applications
$4,250/mo
10224 SE 268th Pl, Kent, WA 98030
5beds
3,160sqft
Price may not include required fees and charges.
Single family residence
Available now
No pets
Central air
In unit laundry
Attached garage parking
Heat pump
What's special
Flexible loft spaceBright loft areaGas fireplaceAmple off-street parkingGourmet kitchenGenerous recreation roomCentral island
- 26 days
- on Zillow |
- -- |
- -- |
Travel times
Facts & features
Interior
Bedrooms & bathrooms
- Bedrooms: 5
- Bathrooms: 4
- Full bathrooms: 4
Heating
- Heat Pump
Cooling
- Central Air
Appliances
- Included: Dishwasher, Dryer, Microwave, Oven, Refrigerator, Washer
- Laundry: In Unit
Features
- Walk In Closet
- Flooring: Carpet, Hardwood, Tile
Interior area
- Total interior livable area: 3,160 sqft
Property
Parking
- Parking features: Attached
- Has attached garage: Yes
- Details: Contact manager
Features
- Exterior features: No Utilities included in rent, Walk In Closet
Details
- Parcel number: 1051200400
Construction
Type & style
- Home type: SingleFamily
- Property subtype: Single Family Residence
Community & HOA
Location
- Region: Kent
Financial & listing details
- Lease term: 1 Year
Price history
| Date | Event | Price |
|---|---|---|
| 7/13/2025 | Listed for rent | $4,250$1/sqft |
Source: Zillow Rentals | ||
| 4/8/2022 | Sold | $859,315+0.5%$272/sqft |
Source: | ||
| 11/9/2021 | Pending sale | $854,950$271/sqft |
Source: | ||
| 9/1/2021 | Listed for sale | $854,950$271/sqft |
Source: | ||
![[object Object]](https://photos.zillowstatic.com/fp/811648f25451ff529cd224408f3e4ab8-p_i.jpg)
