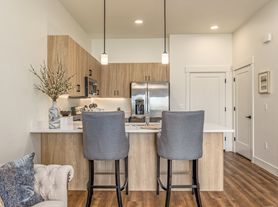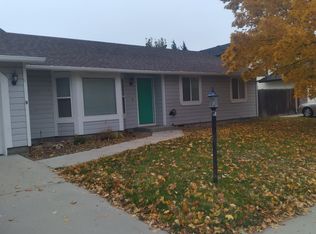Welcome to 3 car garage home with 4 bedrooms, 3 1/2 bathrooms and a large bonus room over 3 car garage. Double door entry , freshly new inside paint with new carpet and engineered woods installed . Covered partio with spacious back yard and fenced. Easy access to schools, groceries and other amenities in town.
dogs/ cats allow with fees.
Renters pay security deposit, first and last month rent up front. Renters pay utility bills: gas, electric, water, trash, internet.
House for rent
Accepts Zillow applications
$2,300/mo
10224 W Altair Dr, Star, ID 83669
4beds
2,187sqft
Price may not include required fees and charges.
Single family residence
Available now
Cats, small dogs OK
Hookups laundry
Attached garage parking
What's special
- 22 days |
- -- |
- -- |
Travel times
Facts & features
Interior
Bedrooms & bathrooms
- Bedrooms: 4
- Bathrooms: 4
- Full bathrooms: 3
- 1/2 bathrooms: 1
Appliances
- Included: Dishwasher, Microwave, Oven, Refrigerator, WD Hookup
- Laundry: Hookups
Features
- WD Hookup
- Flooring: Carpet, Hardwood, Tile
Interior area
- Total interior livable area: 2,187 sqft
Property
Parking
- Parking features: Attached
- Has attached garage: Yes
- Details: Contact manager
Features
- Exterior features: Plenty of rooms for children and dog run
Details
- Parcel number: R7532420160
Construction
Type & style
- Home type: SingleFamily
- Property subtype: Single Family Residence
Community & HOA
Location
- Region: Star
Financial & listing details
- Lease term: 1 Year
Price history
| Date | Event | Price |
|---|---|---|
| 11/14/2025 | Price change | $2,300-8%$1/sqft |
Source: Zillow Rentals | ||
| 11/13/2025 | Listing removed | $565,000$258/sqft |
Source: | ||
| 10/29/2025 | Listed for rent | $2,500$1/sqft |
Source: Zillow Rentals | ||
| 10/28/2025 | Price change | $565,000-0.7%$258/sqft |
Source: | ||
| 7/27/2025 | Price change | $569,000-1.7%$260/sqft |
Source: | ||

