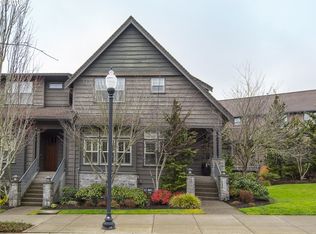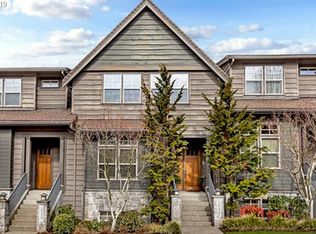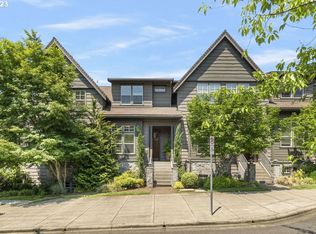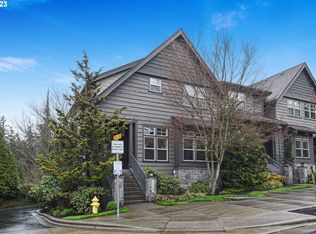Sold
$600,000
10225 SW Taylor St, Portland, OR 97225
2beds
2,198sqft
Residential
Built in 2005
1,742.4 Square Feet Lot
$583,200 Zestimate®
$273/sqft
$3,109 Estimated rent
Home value
$583,200
$548,000 - $618,000
$3,109/mo
Zestimate® history
Loading...
Owner options
Explore your selling options
What's special
Stunning Peterkort Woods Townhome with Incredible Greenspace Views! Welcome to this fabulous community featuring a swimming pool, clubhouse, covered BBQ, & walking trails. Open layout featuring gorgeous cherry hardwoods & high ceilings. Kitchen features island w/eating bar, granite counters, SS appliances, gas range, & plenty of storage. Great room features a fireplace, beautiful plantation shutters, & expansive greenspace views. Separate dining room plus office nook & covered deck w/views. Upstairs you will find both bedroom suites plus the laundry room. Spacious primary suite w/endless views, walk-in closet, & retreat-like bathroom featuring a skylight & soaking tub. Lower level w/daylight bonus room plus huge closet. Great location w/convenient access to HWY 26 & 217!
Zillow last checked: 8 hours ago
Listing updated: April 08, 2025 at 12:49am
Listed by:
Jon Sanford 503-927-4470,
Berkshire Hathaway HomeServices NW Real Estate
Bought with:
Steve Odermann, 201209382
Windermere Realty Trust
Source: RMLS (OR),MLS#: 321796594
Facts & features
Interior
Bedrooms & bathrooms
- Bedrooms: 2
- Bathrooms: 3
- Full bathrooms: 2
- Partial bathrooms: 1
- Main level bathrooms: 1
Primary bedroom
- Features: Skylight, Double Sinks, Soaking Tub, Suite, Walkin Closet
- Level: Upper
- Area: 221
- Dimensions: 17 x 13
Bedroom 2
- Features: Suite
- Level: Upper
- Area: 90
- Dimensions: 10 x 9
Dining room
- Features: Hardwood Floors, High Ceilings
- Level: Main
- Area: 121
- Dimensions: 11 x 11
Family room
- Features: Daylight
- Level: Lower
- Area: 160
- Dimensions: 16 x 10
Kitchen
- Features: Dishwasher, Eat Bar, Gas Appliances, Hardwood Floors, Island, Granite, High Ceilings
- Level: Main
- Area: 165
- Width: 11
Living room
- Features: Fireplace, Great Room, Hardwood Floors, High Ceilings
- Level: Main
- Area: 234
- Dimensions: 18 x 13
Heating
- Forced Air 90, Fireplace(s)
Cooling
- Central Air
Appliances
- Included: Dishwasher, Disposal, Free-Standing Gas Range, Free-Standing Refrigerator, Microwave, Stainless Steel Appliance(s), Washer/Dryer, Gas Appliances, Gas Water Heater
- Laundry: Laundry Room
Features
- Central Vacuum, Granite, High Ceilings, Soaking Tub, Sink, Suite, Eat Bar, Kitchen Island, Great Room, Double Vanity, Walk-In Closet(s)
- Flooring: Hardwood, Tile
- Windows: Double Pane Windows, Vinyl Frames, Skylight(s), Daylight
- Basement: Daylight,Finished
- Number of fireplaces: 1
- Fireplace features: Electric
Interior area
- Total structure area: 2,198
- Total interior livable area: 2,198 sqft
Property
Parking
- Total spaces: 2
- Parking features: On Street, Garage Door Opener, Attached
- Attached garage spaces: 2
- Has uncovered spaces: Yes
Features
- Stories: 3
- Has view: Yes
- View description: Park/Greenbelt, Trees/Woods
Lot
- Size: 1,742 sqft
- Features: Gentle Sloping, SqFt 0K to 2999
Details
- Parcel number: R2131998
Construction
Type & style
- Home type: Townhouse
- Property subtype: Residential
- Attached to another structure: Yes
Materials
- Cedar, Cement Siding, Cultured Stone
- Foundation: Slab
- Roof: Composition
Condition
- Resale
- New construction: No
- Year built: 2005
Utilities & green energy
- Gas: Gas
- Sewer: Public Sewer
- Water: Public
Community & neighborhood
Location
- Region: Portland
- Subdivision: Peterkort Woods
HOA & financial
HOA
- Has HOA: Yes
- HOA fee: $600 monthly
- Amenities included: Commons, Exterior Maintenance, Maintenance Grounds, Management, Party Room, Pool
Other
Other facts
- Listing terms: Cash,Conventional,FHA,VA Loan
- Road surface type: Paved
Price history
| Date | Event | Price |
|---|---|---|
| 4/7/2025 | Sold | $600,000+0%$273/sqft |
Source: | ||
| 1/28/2025 | Pending sale | $599,900$273/sqft |
Source: | ||
| 1/23/2025 | Listed for sale | $599,900+5.2%$273/sqft |
Source: | ||
| 5/3/2021 | Sold | $570,000+6.5%$259/sqft |
Source: | ||
| 4/20/2021 | Pending sale | $535,000$243/sqft |
Source: | ||
Public tax history
| Year | Property taxes | Tax assessment |
|---|---|---|
| 2025 | $7,123 +4.7% | $372,120 +3% |
| 2024 | $6,805 +6.5% | $361,290 +3% |
| 2023 | $6,388 +3.4% | $350,770 +3% |
Find assessor info on the county website
Neighborhood: West Haven-Sylvan
Nearby schools
GreatSchools rating
- 7/10West Tualatin View Elementary SchoolGrades: K-5Distance: 0.7 mi
- 7/10Cedar Park Middle SchoolGrades: 6-8Distance: 0.9 mi
- 7/10Beaverton High SchoolGrades: 9-12Distance: 2.4 mi
Schools provided by the listing agent
- Elementary: W Tualatin View
- Middle: Cedar Park
- High: Beaverton
Source: RMLS (OR). This data may not be complete. We recommend contacting the local school district to confirm school assignments for this home.
Get a cash offer in 3 minutes
Find out how much your home could sell for in as little as 3 minutes with a no-obligation cash offer.
Estimated market value
$583,200
Get a cash offer in 3 minutes
Find out how much your home could sell for in as little as 3 minutes with a no-obligation cash offer.
Estimated market value
$583,200



