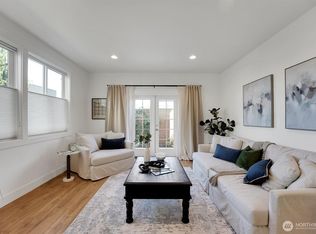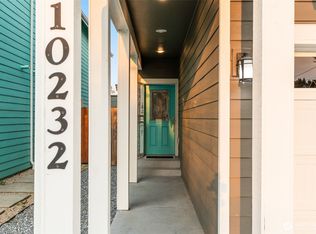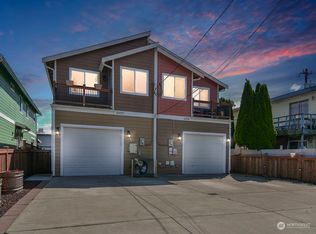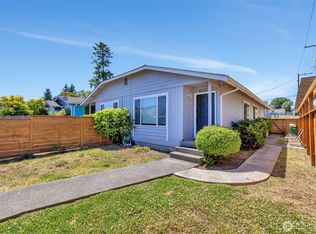Sold
Listed by:
Jennifer Smith,
Best Choice Network LLC
Bought with: eXp Realty
$760,000
10226 17th Avenue SW, Seattle, WA 98146
3beds
1,980sqft
Single Family Residence
Built in 1996
5,000.69 Square Feet Lot
$753,300 Zestimate®
$384/sqft
$3,247 Estimated rent
Home value
$753,300
$693,000 - $814,000
$3,247/mo
Zestimate® history
Loading...
Owner options
Explore your selling options
What's special
Welcome to your urban sanctuary, walkable to popular eateries & quick access to Hwys 509/99 & I-5! This warm & inviting home offers charm, great flow & effortless livability. Enter the roomy, open-concept main floor: flex room w/bay window - vaulted ceiling dining room - light-filled kitchen w/nook, breakfast bar & pantry - living room w/gas fireplace (new insert 9/24) & French doors leading to deck & fenced yard. Laundry room (new washer & dryer 5/23), half bath, & door to 2-car garage complete the level. Up the plush, wide stairs to relax in 3 bedrooms & 2 baths. Spacious primary suite includes 2 closets (1 walk-in) & a new remodeled ensuite (6/24). PLUS: new & repaired home siding (4/25) and new gas furnace w/allergen filtration (11/23).
Zillow last checked: 8 hours ago
Listing updated: June 30, 2025 at 04:04am
Listed by:
Jennifer Smith,
Best Choice Network LLC
Bought with:
Phi Hoang, 21014256
eXp Realty
Source: NWMLS,MLS#: 2355424
Facts & features
Interior
Bedrooms & bathrooms
- Bedrooms: 3
- Bathrooms: 3
- Full bathrooms: 1
- 3/4 bathrooms: 1
- 1/2 bathrooms: 1
- Main level bathrooms: 1
Bedroom
- Description: Primary Bedroom
Bathroom three quarter
- Description: Primary Bath
Other
- Level: Main
Dining room
- Level: Main
Entry hall
- Level: Main
Family room
- Level: Main
Kitchen with eating space
- Level: Main
Living room
- Level: Main
Heating
- Fireplace, Forced Air, Natural Gas
Cooling
- None
Appliances
- Included: Dishwasher(s), Disposal, Dryer(s), Refrigerator(s), Stove(s)/Range(s), Washer(s), Garbage Disposal, Water Heater: Gas, Water Heater Location: Garage
Features
- Bath Off Primary, Dining Room, Walk-In Pantry
- Flooring: Ceramic Tile, Laminate, Vinyl, Carpet
- Doors: French Doors
- Basement: None
- Number of fireplaces: 1
- Fireplace features: Gas, Main Level: 1, Fireplace
Interior area
- Total structure area: 1,980
- Total interior livable area: 1,980 sqft
Property
Parking
- Total spaces: 2
- Parking features: Driveway, Attached Garage, Off Street
- Attached garage spaces: 2
Features
- Levels: Two
- Stories: 2
- Entry location: Main
- Patio & porch: Bath Off Primary, Ceramic Tile, Dining Room, Fireplace, French Doors, Laminate, Walk-In Pantry, Water Heater
Lot
- Size: 5,000 sqft
- Features: Paved, Deck, Fenced-Fully, Gas Available, Outbuildings
- Topography: Level
- Residential vegetation: Garden Space
Details
- Parcel number: 7211401255
- Zoning: Burien-R-24-Residential, 24 Du Per
- Zoning description: Jurisdiction: County
- Special conditions: Standard
Construction
Type & style
- Home type: SingleFamily
- Property subtype: Single Family Residence
Materials
- Wood Siding
- Foundation: Poured Concrete
- Roof: Composition
Condition
- Good
- Year built: 1996
- Major remodel year: 1996
Utilities & green energy
- Electric: Company: Seattle City Light
- Sewer: Sewer Connected, Company: Southwest Suburban Sewer District
- Water: Public, Company: Seattle Public Utilities
Community & neighborhood
Location
- Region: Seattle
- Subdivision: White Center
Other
Other facts
- Listing terms: Cash Out,Conventional,FHA,VA Loan
- Cumulative days on market: 6 days
Price history
| Date | Event | Price |
|---|---|---|
| 5/30/2025 | Sold | $760,000-0.7%$384/sqft |
Source: | ||
| 4/30/2025 | Pending sale | $765,000$386/sqft |
Source: | ||
| 4/25/2025 | Listed for sale | $765,000+13.3%$386/sqft |
Source: | ||
| 9/21/2022 | Sold | $675,000$341/sqft |
Source: | ||
| 8/25/2022 | Pending sale | $675,000$341/sqft |
Source: | ||
Public tax history
| Year | Property taxes | Tax assessment |
|---|---|---|
| 2024 | $7,953 +9.6% | $676,000 +14.2% |
| 2023 | $7,254 -0.8% | $592,000 -7.6% |
| 2022 | $7,309 +0.1% | $641,000 +13.9% |
Find assessor info on the county website
Neighborhood: 98146
Nearby schools
GreatSchools rating
- 6/10Shorewood Elementary SchoolGrades: PK-5Distance: 1 mi
- 3/10Cascade Middle SchoolGrades: 6-8Distance: 0.8 mi
- 2/10Evergreen High SchoolGrades: 9-12Distance: 0.9 mi
Schools provided by the listing agent
- Elementary: Shorewood Elem
- Middle: Cascade Mid
- High: Evergreen High
Source: NWMLS. This data may not be complete. We recommend contacting the local school district to confirm school assignments for this home.

Get pre-qualified for a loan
At Zillow Home Loans, we can pre-qualify you in as little as 5 minutes with no impact to your credit score.An equal housing lender. NMLS #10287.
Sell for more on Zillow
Get a free Zillow Showcase℠ listing and you could sell for .
$753,300
2% more+ $15,066
With Zillow Showcase(estimated)
$768,366


