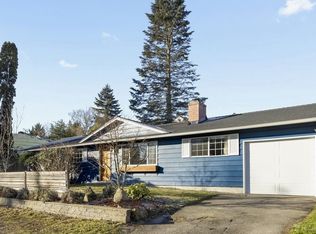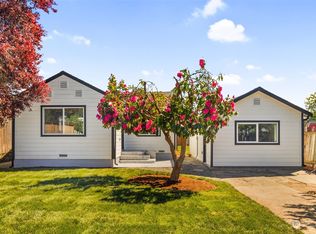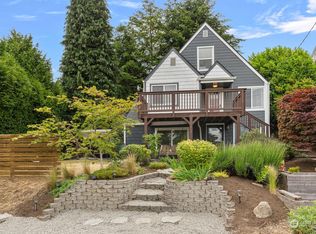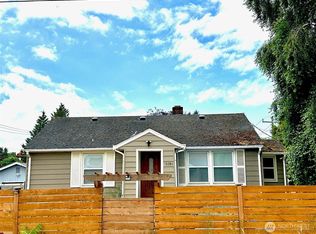Sold
Listed by:
Tara Farquhar,
Lake & Company,
Darnell Samuelson,
Lake & Company
Bought with: Berkshire Hathaway HS NW
$575,000
10226 20th Avenue SW, Seattle, WA 98146
3beds
1,440sqft
Single Family Residence
Built in 2006
2,500.34 Square Feet Lot
$586,900 Zestimate®
$399/sqft
$3,205 Estimated rent
Home value
$586,900
$558,000 - $616,000
$3,205/mo
Zestimate® history
Loading...
Owner options
Explore your selling options
What's special
Come visit the sweetest spot in Southwest Seattle! Plants & garden beds welcome you, with a front porch beckoning you to stay a while. The spacious eat-in kitchen has plenty of storage, light and an island for work prep or saddling up for a cup of coffee. The upstairs features 3 bedrooms & 2 bathrooms. Catch the sunrise from the east bedroom. It has a walk-in closet, vaulted ceiling & en-suite bath! Watch the sun set over the Olympics & Puget Sound from the west bedroom. Oversized garage with alley access & off-street parking. This home maximizes space and has all you. The tight-knit community is near bars, restaurants, bus lines & parks (incl. Westcrest dog park). Close to Westwood Village with easy access to the freeway. Welcome home!
Zillow last checked: 8 hours ago
Listing updated: February 24, 2023 at 10:46am
Listed by:
Tara Farquhar,
Lake & Company,
Darnell Samuelson,
Lake & Company
Bought with:
Callie Lagasca, 120534
Berkshire Hathaway HS NW
Source: NWMLS,MLS#: 2027258
Facts & features
Interior
Bedrooms & bathrooms
- Bedrooms: 3
- Bathrooms: 3
- Full bathrooms: 2
- 1/2 bathrooms: 1
Primary bedroom
- Level: Upper
Bedroom
- Level: Upper
Bedroom
- Level: Upper
Bathroom full
- Level: Upper
Bathroom full
- Level: Upper
Other
- Level: Main
Entry hall
- Level: Main
Kitchen with eating space
- Level: Main
Living room
- Level: Main
Utility room
- Level: Main
Heating
- Has Heating (Unspecified Type)
Cooling
- Has cooling: Yes
Appliances
- Included: Dishwasher_, Dryer, GarbageDisposal_, Refrigerator_, StoveRange_, Washer, Dishwasher, Garbage Disposal, Refrigerator, StoveRange, Water Heater: Electric
Features
- Bath Off Primary, Ceiling Fan(s)
- Flooring: Hardwood, Vinyl, Carpet
- Windows: Double Pane/Storm Window, Skylight(s)
- Basement: None
- Has fireplace: No
Interior area
- Total structure area: 1,440
- Total interior livable area: 1,440 sqft
Property
Parking
- Total spaces: 1
- Parking features: Attached Garage, Off Street
- Attached garage spaces: 1
Features
- Levels: Two
- Stories: 2
- Entry location: Main
- Patio & porch: Forced Air, Hardwood, Wall to Wall Carpet, Bath Off Primary, Ceiling Fan(s), Double Pane/Storm Window, Skylight(s), Vaulted Ceiling(s), Water Heater
- Has view: Yes
- View description: Mountain(s), Partial, See Remarks, Sound, Territorial
- Has water view: Yes
- Water view: Sound
Lot
- Size: 2,500 sqft
- Features: Paved, Dog Run, Fenced-Partially, Patio
- Topography: Level,Terraces
- Residential vegetation: Garden Space
Details
- Parcel number: 7211401975
- Zoning description: Jurisdiction: City
- Special conditions: Standard
Construction
Type & style
- Home type: SingleFamily
- Architectural style: Traditional
- Property subtype: Single Family Residence
Materials
- Cement Planked, Wood Siding
- Foundation: Poured Concrete
- Roof: Composition
Condition
- Very Good
- Year built: 2006
- Major remodel year: 2006
Utilities & green energy
- Sewer: Sewer Connected
- Water: Public
Community & neighborhood
Location
- Region: Seattle
- Subdivision: Arbor Heights
Other
Other facts
- Listing terms: Cash Out,Conventional
- Cumulative days on market: 933 days
Price history
| Date | Event | Price |
|---|---|---|
| 2/23/2023 | Sold | $575,000-2.5%$399/sqft |
Source: | ||
| 2/1/2023 | Pending sale | $590,000$410/sqft |
Source: | ||
| 1/13/2023 | Listed for sale | $590,000+68.6%$410/sqft |
Source: | ||
| 4/19/2017 | Sold | $350,000+1.4%$243/sqft |
Source: | ||
| 3/11/2017 | Pending sale | $345,000$240/sqft |
Source: Windermere Vashon #1084845 | ||
Public tax history
| Year | Property taxes | Tax assessment |
|---|---|---|
| 2024 | $6,748 +9.5% | $568,000 +14.1% |
| 2023 | $6,160 -0.7% | $498,000 -7.6% |
| 2022 | $6,204 +0.3% | $539,000 +14% |
Find assessor info on the county website
Neighborhood: 98146
Nearby schools
GreatSchools rating
- 6/10Shorewood Elementary SchoolGrades: PK-5Distance: 1 mi
- 3/10Cascade Middle SchoolGrades: 6-8Distance: 0.9 mi
- 2/10Evergreen High SchoolGrades: 9-12Distance: 1 mi

Get pre-qualified for a loan
At Zillow Home Loans, we can pre-qualify you in as little as 5 minutes with no impact to your credit score.An equal housing lender. NMLS #10287.
Sell for more on Zillow
Get a free Zillow Showcase℠ listing and you could sell for .
$586,900
2% more+ $11,738
With Zillow Showcase(estimated)
$598,638


