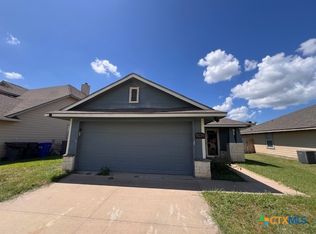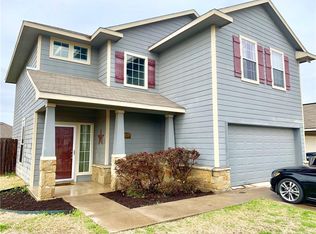Sold
Price Unknown
10226 Condor Loop, Waco, TX 76708
3beds
1,281sqft
Single Family Residence
Built in 2007
7,710.12 Square Feet Lot
$210,500 Zestimate®
$--/sqft
$1,801 Estimated rent
Home value
$210,500
$196,000 - $225,000
$1,801/mo
Zestimate® history
Loading...
Owner options
Explore your selling options
What's special
Welcome to 10226 Condor Loop, Waco, TX 76708 — Located in the highly sought-after China Spring ISD, this beautifully maintained 3-bedroom, 2-bath home offers an inviting open-concept layout, abundant natural light, and exceptional curb appeal. Built in 2007, the property has been thoughtfully updated with a roof replacement in the last two years.
Step inside to discover high ceilings, custom built-ins, and a spacious kitchen ideal for entertaining, featuring a large center island, granite countertops, and ample cabinet and counter space. The generously sized bedrooms provide excellent storage, while the primary suite boasts backyard views, a walk-in closet, and an en suite bath with a walk-in shower.
Enjoy relaxing or hosting in the large backyard, or take advantage of the community’s 1-acre park complete with a playground, picnic area, and basketball court. Conveniently located just minutes from Baylor University, shopping, dining, and entertainment, this home blends comfort, style, and a prime location.
Key Features:
• 3 Bedrooms, 2 Bathrooms
• Open-concept design with high ceilings
• Granite countertops & large kitchen island
• Roof replaced within the last 2 years
• Spacious primary suite with walk-in shower
• Large backyard & community park
• China Spring ISD
Schedule your showing today and make this beautiful home yours!
Zillow last checked: 8 hours ago
Listing updated: September 19, 2025 at 10:54am
Listed by:
Devin Forbes 671083,
All City Real Estate Ltd. Co 866-277-6005
Bought with:
Breanna Watson
Real Broker, LLC
Source: NTREIS,MLS#: 21030461
Facts & features
Interior
Bedrooms & bathrooms
- Bedrooms: 3
- Bathrooms: 2
- Full bathrooms: 2
Primary bedroom
- Features: Ceiling Fan(s)
- Level: First
- Dimensions: 14 x 10
Living room
- Features: Built-in Features, Ceiling Fan(s)
- Level: First
- Dimensions: 17 x 17
Heating
- Central, Electric
Cooling
- Central Air, Electric
Appliances
- Included: Dishwasher, Electric Range, Electric Water Heater, Disposal, Microwave
Features
- Built-in Features, Chandelier, Eat-in Kitchen, Granite Counters, High Speed Internet, Kitchen Island, Open Floorplan, Pantry, Walk-In Closet(s)
- Has basement: No
- Has fireplace: No
Interior area
- Total interior livable area: 1,281 sqft
Property
Parking
- Total spaces: 2
- Parking features: Door-Single, Driveway, Garage Faces Front, Garage, Garage Door Opener
- Attached garage spaces: 2
- Has uncovered spaces: Yes
Features
- Levels: One
- Stories: 1
- Pool features: None
- Fencing: Fenced,Full,Privacy,Wood
Lot
- Size: 7,710 sqft
Details
- Parcel number: 180254340004300
Construction
Type & style
- Home type: SingleFamily
- Architectural style: Detached
- Property subtype: Single Family Residence
Materials
- Roof: Composition
Condition
- Year built: 2007
Utilities & green energy
- Sewer: Public Sewer
- Water: Public
- Utilities for property: Cable Available, Sewer Available, Underground Utilities, Water Available
Community & neighborhood
Community
- Community features: Community Mailbox
Location
- Region: Waco
- Subdivision: Falcon Pointe Add Ph One
HOA & financial
HOA
- Has HOA: Yes
- HOA fee: $165 annually
- Services included: Maintenance Grounds
- Association name: carbajal Property Management
- Association phone: 254-235-8343
Other
Other facts
- Listing terms: Cash,Conventional,1031 Exchange,FHA,VA Loan
Price history
| Date | Event | Price |
|---|---|---|
| 9/18/2025 | Sold | -- |
Source: NTREIS #21030461 Report a problem | ||
| 9/2/2025 | Pending sale | $219,900$172/sqft |
Source: NTREIS #21030461 Report a problem | ||
| 8/27/2025 | Price change | $219,900-4.3%$172/sqft |
Source: NTREIS #21030461 Report a problem | ||
| 8/22/2025 | Listed for sale | $229,900$179/sqft |
Source: NTREIS #21030461 Report a problem | ||
| 8/16/2025 | Contingent | $229,900$179/sqft |
Source: NTREIS #21030461 Report a problem | ||
Public tax history
| Year | Property taxes | Tax assessment |
|---|---|---|
| 2025 | $3,211 -3% | $229,610 +6.4% |
| 2024 | $3,312 +15.6% | $215,883 +10% |
| 2023 | $2,865 -19.9% | $196,257 +10% |
Find assessor info on the county website
Neighborhood: North Lake Waco
Nearby schools
GreatSchools rating
- 9/10China Spring Elementary SchoolGrades: 2-4Distance: 0.5 mi
- 7/10China Spring Middle SchoolGrades: 7-8Distance: 2.5 mi
- 7/10China Spring High SchoolGrades: 9-12Distance: 2.7 mi
Schools provided by the listing agent
- Elementary: China Spring
- Middle: China Spring
- High: China Spring
- District: China Spring ISD
Source: NTREIS. This data may not be complete. We recommend contacting the local school district to confirm school assignments for this home.

