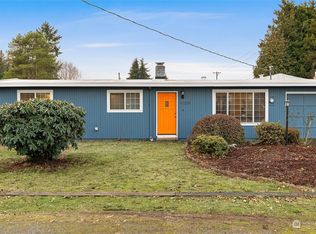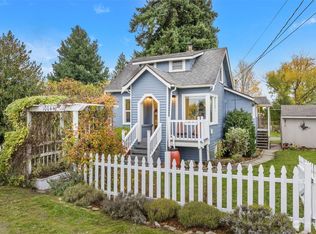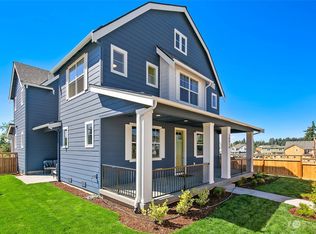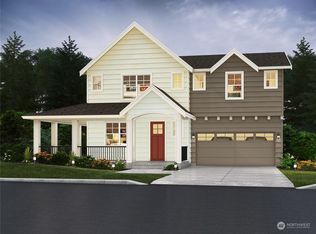Sold
Listed by:
Janette Wilcox,
Wilcox Real Estate,
Charles Wilcox,
Wilcox Real Estate
Bought with: Windermere Real Estate/East
$704,000
10227 6th Avenue SW, Seattle, WA 98146
4beds
1,800sqft
Single Family Residence
Built in 1939
8,637.95 Square Feet Lot
$701,400 Zestimate®
$391/sqft
$3,498 Estimated rent
Home value
$701,400
$645,000 - $758,000
$3,498/mo
Zestimate® history
Loading...
Owner options
Explore your selling options
What's special
NEW LOWER PRICE! HOME IS BIGGER than it looks! Fantastic 3-STORY, 4-BDRM, 3-FULL BATH HOME w/a Massive 3-CAR, 720sqft GARAGE! Comp Roofing, Gutters, White Vinyl Windows, Int & Ext Paint. Inside, you'll love the Easy-Care Laminate Flooring & Carpets, Mocha Cabs w/Hardware, Bright White Quartz Counters, S/S Appliances & Bright Custom Tile Shower Surrounds & Backsplashes. Main Floor Great Room setup w/Primary Suite w/En Suite Bath. Lower Level Wet Bar makes entertaining easy! Attic w/Vaulted Ceiling could be 4th Bdrm or Family Room. Outside, you'll enjoy a Fully Fenced & Private Backyard & Long Driveway leading to the Huge Garage. RV Garage Door, too! Prime Location & Centrally Located: close to schools, parks, shopping, commute routes!
Zillow last checked: 8 hours ago
Listing updated: September 20, 2025 at 04:01am
Listed by:
Janette Wilcox,
Wilcox Real Estate,
Charles Wilcox,
Wilcox Real Estate
Bought with:
Kristi A. Vellema, 92887
Windermere Real Estate/East
Source: NWMLS,MLS#: 2363676
Facts & features
Interior
Bedrooms & bathrooms
- Bedrooms: 4
- Bathrooms: 3
- Full bathrooms: 3
- Main level bathrooms: 2
- Main level bedrooms: 1
Bedroom
- Level: Lower
Bedroom
- Level: Lower
Bedroom
- Level: Main
Bathroom full
- Level: Lower
Bathroom full
- Level: Main
Bathroom full
- Level: Main
Dining room
- Level: Main
Entry hall
- Level: Main
Family room
- Level: Lower
Kitchen with eating space
- Level: Main
Kitchen with eating space
- Level: Lower
Living room
- Level: Main
Heating
- Wall Unit(s), Electric
Cooling
- None
Appliances
- Included: Dishwasher(s), Microwave(s), Refrigerator(s), Trash Compactor, Water Heater: New Rheem Electric, Water Heater Location: Basement Closet
Features
- Bath Off Primary, Dining Room
- Flooring: Laminate, Carpet
- Windows: Double Pane/Storm Window
- Basement: Finished
- Has fireplace: No
Interior area
- Total structure area: 1,800
- Total interior livable area: 1,800 sqft
Property
Parking
- Total spaces: 3
- Parking features: Detached Garage, Off Street, RV Parking
- Garage spaces: 3
Features
- Levels: Two
- Stories: 2
- Entry location: Main
- Patio & porch: Second Kitchen, Bath Off Primary, Double Pane/Storm Window, Dining Room, Vaulted Ceiling(s), Walk-In Closet(s), Water Heater, Wet Bar
- Has view: Yes
- View description: Territorial
Lot
- Size: 8,637 sqft
- Features: Paved, Fenced-Partially, Outbuildings, Patio, RV Parking, Shop
- Topography: Level
Details
- Parcel number: 7973202145
- Special conditions: Standard
- Other equipment: Leased Equipment: none
Construction
Type & style
- Home type: SingleFamily
- Property subtype: Single Family Residence
Materials
- Wood Siding, Wood Products
- Foundation: Poured Concrete, Slab
- Roof: Composition
Condition
- Updated/Remodeled
- Year built: 1939
Utilities & green energy
- Electric: Company: Seattle City Lights
- Sewer: Sewer Connected, Company: Suburban
- Water: Community, Company: Water District #20
Community & neighborhood
Location
- Region: Seattle
- Subdivision: White Center
Other
Other facts
- Listing terms: Cash Out,Conventional,FHA,VA Loan
- Cumulative days on market: 77 days
Price history
| Date | Event | Price |
|---|---|---|
| 8/20/2025 | Sold | $704,000-2.2%$391/sqft |
Source: | ||
| 7/11/2025 | Pending sale | $720,000$400/sqft |
Source: | ||
| 7/2/2025 | Price change | $720,000-0.7%$400/sqft |
Source: | ||
| 6/25/2025 | Price change | $725,000-3.3%$403/sqft |
Source: | ||
| 6/12/2025 | Price change | $750,000-5.7%$417/sqft |
Source: | ||
Public tax history
| Year | Property taxes | Tax assessment |
|---|---|---|
| 2024 | $3,460 +11.3% | $263,000 +15.4% |
| 2023 | $3,109 -0.7% | $228,000 -7.7% |
| 2022 | $3,131 -1.2% | $247,000 +10.8% |
Find assessor info on the county website
Neighborhood: 98146
Nearby schools
GreatSchools rating
- 3/10White Center Heights ElementaryGrades: PK-5Distance: 0.2 mi
- 3/10Cascade Middle SchoolGrades: 6-8Distance: 0.7 mi
- 2/10Evergreen High SchoolGrades: 9-12Distance: 0.8 mi
Schools provided by the listing agent
- Elementary: White Center Heights
- Middle: Cascade Mid
- High: Evergreen High
Source: NWMLS. This data may not be complete. We recommend contacting the local school district to confirm school assignments for this home.

Get pre-qualified for a loan
At Zillow Home Loans, we can pre-qualify you in as little as 5 minutes with no impact to your credit score.An equal housing lender. NMLS #10287.
Sell for more on Zillow
Get a free Zillow Showcase℠ listing and you could sell for .
$701,400
2% more+ $14,028
With Zillow Showcase(estimated)
$715,428


