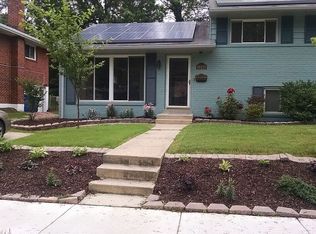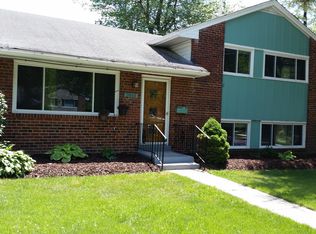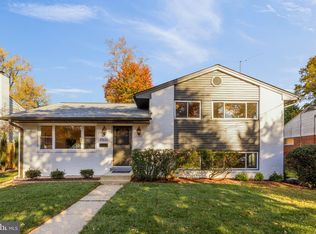Sold for $648,000 on 08/22/25
$648,000
10227 Leslie St, Silver Spring, MD 20902
3beds
2,156sqft
Single Family Residence
Built in 1956
5,877 Square Feet Lot
$648,100 Zestimate®
$301/sqft
$3,347 Estimated rent
Home value
$648,100
$596,000 - $706,000
$3,347/mo
Zestimate® history
Loading...
Owner options
Explore your selling options
What's special
Prepare to fall in love the moment you step into this beautifully maintained and thoughtfully updated four-level home, nestled in the desirable Carroll Knolls neighborhood. This sun-filled split-level home offers three bedrooms and three full bathrooms. The main level welcomes you with an open and airy layout featuring gleaming hardwood floors, large windows, and recessed lighting. The living room seamlessly flows into the dining room, which includes a dry bar with a beverage refrigerator—perfect for entertaining. French doors open to a private back patio, extending your living space outdoors. The updated kitchen includes 42” white cabinetry, quartz countertops, stainless steel appliances, and a large bay window that overlooks the fenced backyard. A few steps down from the main entry, the family room offers additional living space, along with a third full bath and a generously sized laundry/storage room with direct yard access. An additional finished lower level provides a versatile bonus room with a closet. Upstairs, you’ll find three comfortable bedrooms and two full baths, including a primary bedroom with ensuite bathroom. Updates completed include: Water heater (2024); kitchen updates (2023); washer/dryer (2023); HVAC (2022); and Roof (2022) Outside, the fenced backyard is a true retreat, complete with a patio, green space, and tiered landscaping—perfect for relaxing or hosting gatherings. A garden shed adds extra storage for tools and outdoor essentials. Conveniently located just 1.5 miles to Forest Glen Metro, and close to I-495, and downtown Silver Spring. Enjoy Capitol View-Homewood Local Park a block away with its pickleball, tennis courts, basketball courts, a softball field, a soccer field, and playground. This home offers the perfect blend of suburban tranquility and urban accessibility.
Zillow last checked: 8 hours ago
Listing updated: August 23, 2025 at 07:18am
Listed by:
Debbie Leyba 301-461-2429,
Long & Foster Real Estate, Inc.
Bought with:
David Cox, 0225077478
TTR Sotheby's International Realty
Source: Bright MLS,MLS#: MDMC2191810
Facts & features
Interior
Bedrooms & bathrooms
- Bedrooms: 3
- Bathrooms: 3
- Full bathrooms: 3
Primary bedroom
- Features: Ceiling Fan(s), Flooring - HardWood
- Level: Upper
Bedroom 2
- Features: Ceiling Fan(s), Flooring - HardWood
- Level: Upper
Bedroom 3
- Features: Ceiling Fan(s), Flooring - HardWood
- Level: Upper
Primary bathroom
- Features: Granite Counters, Flooring - Tile/Brick
- Level: Upper
Bathroom 2
- Features: Flooring - Tile/Brick
- Level: Upper
Bathroom 3
- Level: Lower
Bathroom 3
- Level: Lower
Dining room
- Features: Flooring - HardWood
- Level: Main
Family room
- Features: Flooring - Laminated
- Level: Lower
Kitchen
- Features: Breakfast Nook, Granite Counters, Flooring - Tile/Brick
- Level: Main
Laundry
- Features: Flooring - Tile/Brick
- Level: Lower
Living room
- Features: Flooring - HardWood
- Level: Main
Recreation room
- Features: Flooring - Carpet
- Level: Lower
Heating
- Central, Natural Gas
Cooling
- Ceiling Fan(s), Central Air, Electric
Appliances
- Included: Cooktop, Dishwasher, Disposal, Dryer, Extra Refrigerator/Freezer, Freezer, Oven, Oven/Range - Electric, Range Hood, Refrigerator, Stainless Steel Appliance(s), Washer, Water Heater, Gas Water Heater
- Laundry: Laundry Room
Features
- Ceiling Fan(s), Combination Dining/Living, Dining Area, Open Floorplan, Kitchen - Gourmet, Primary Bath(s), Recessed Lighting, Upgraded Countertops, Bar, Dry Wall
- Flooring: Wood
- Windows: Bay/Bow
- Basement: Other
- Has fireplace: No
Interior area
- Total structure area: 2,336
- Total interior livable area: 2,156 sqft
- Finished area above ground: 1,756
- Finished area below ground: 400
Property
Parking
- Parking features: Driveway
- Has uncovered spaces: Yes
Accessibility
- Accessibility features: None
Features
- Levels: Multi/Split,Four
- Stories: 4
- Patio & porch: Patio
- Pool features: None
Lot
- Size: 5,877 sqft
Details
- Additional structures: Above Grade, Below Grade
- Parcel number: 161301100982
- Zoning: R60
- Special conditions: Standard
Construction
Type & style
- Home type: SingleFamily
- Property subtype: Single Family Residence
Materials
- Brick
- Foundation: Block
- Roof: Shingle
Condition
- Excellent
- New construction: No
- Year built: 1956
Utilities & green energy
- Sewer: Public Sewer
- Water: Public
Community & neighborhood
Security
- Security features: Smoke Detector(s), Security System
Location
- Region: Silver Spring
- Subdivision: Carroll Knolls
- Municipality: Silver Spring
Other
Other facts
- Listing agreement: Exclusive Agency
- Ownership: Fee Simple
Price history
| Date | Event | Price |
|---|---|---|
| 8/22/2025 | Sold | $648,000$301/sqft |
Source: | ||
| 7/31/2025 | Contingent | $648,000$301/sqft |
Source: | ||
| 7/25/2025 | Listed for sale | $648,000+15.7%$301/sqft |
Source: | ||
| 12/20/2022 | Sold | $560,000-4.3%$260/sqft |
Source: | ||
| 12/13/2022 | Pending sale | $585,000$271/sqft |
Source: | ||
Public tax history
| Year | Property taxes | Tax assessment |
|---|---|---|
| 2025 | $6,263 +12.3% | $535,167 +10.4% |
| 2024 | $5,579 +1.4% | $484,600 +1.5% |
| 2023 | $5,500 +6% | $477,367 +1.5% |
Find assessor info on the county website
Neighborhood: Carroll Knolls
Nearby schools
GreatSchools rating
- 6/10Oakland Terrace Elementary SchoolGrades: PK-5Distance: 0.3 mi
- 5/10Newport Mill Middle SchoolGrades: 6-8Distance: 1.3 mi
- 7/10Albert Einstein High SchoolGrades: 9-12Distance: 1.1 mi
Schools provided by the listing agent
- Middle: Newport Mill
- High: Albert Einstein
- District: Montgomery County Public Schools
Source: Bright MLS. This data may not be complete. We recommend contacting the local school district to confirm school assignments for this home.

Get pre-qualified for a loan
At Zillow Home Loans, we can pre-qualify you in as little as 5 minutes with no impact to your credit score.An equal housing lender. NMLS #10287.
Sell for more on Zillow
Get a free Zillow Showcase℠ listing and you could sell for .
$648,100
2% more+ $12,962
With Zillow Showcase(estimated)
$661,062

