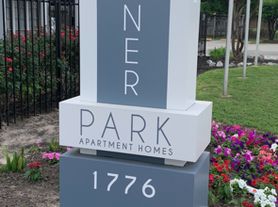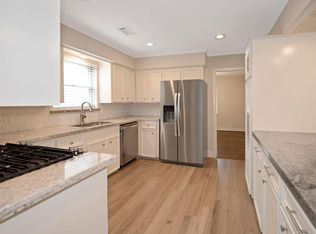Welcome to this charming 4-bedroom, 2-bath home in the Enchanted Forest neighborhood of Spring Branch. Offering 2,277 sq/ft on a generous 8,640 sq/ft lot, this traditional single-story residence blends modern updates with timeless character. Step inside to a spacious den with abundant natural light, and seamless flow to the dining and breakfast areas. The kitchen features modern countertops, ample cabinetry, island with a breakfast bar, and stainless appliances for everyday convenience. The primary suite provides a private retreat with generous closet space and an en-suite bath. Three additional bedrooms offer versatility for family, guests, or a home office. Energy-efficient features include insulated windows and a programmable thermostat. Outside, enjoy a large fenced backyard with room to entertain or garden. Conveniently located near CityCentre, Memorial City, and top Spring Branch schools, this home combines comfort, location, and lifestyle. Schedule your private showing today!
Copyright notice - Data provided by HAR.com 2022 - All information provided should be independently verified.
House for rent
$3,100/mo
10227 Metronome Dr, Houston, TX 77043
4beds
2,277sqft
Price may not include required fees and charges.
Singlefamily
Available now
-- Pets
Electric, ceiling fan
Electric dryer hookup laundry
2 Attached garage spaces parking
Electric
What's special
Abundant natural lightStainless appliancesSeamless flowModern countertopsGenerous closet spaceLarge fenced backyardPrimary suite
- 3 days |
- -- |
- -- |
Travel times
Renting now? Get $1,000 closer to owning
Unlock a $400 renter bonus, plus up to a $600 savings match when you open a Foyer+ account.
Offers by Foyer; terms for both apply. Details on landing page.
Facts & features
Interior
Bedrooms & bathrooms
- Bedrooms: 4
- Bathrooms: 2
- Full bathrooms: 2
Rooms
- Room types: Breakfast Nook
Heating
- Electric
Cooling
- Electric, Ceiling Fan
Appliances
- Included: Dishwasher, Microwave, Oven, Range
- Laundry: Electric Dryer Hookup, Gas Dryer Hookup, Hookups, Washer Hookup
Features
- Ceiling Fan(s), En-Suite Bath, Primary Bed - 1st Floor, Walk-In Closet(s)
- Flooring: Tile
Interior area
- Total interior livable area: 2,277 sqft
Property
Parking
- Total spaces: 2
- Parking features: Attached, Covered
- Has attached garage: Yes
- Details: Contact manager
Features
- Stories: 1
- Exterior features: Architecture Style: Traditional, Attached, Back Yard, Electric Dryer Hookup, En-Suite Bath, Formal Dining, Formal Living, Gas Dryer Hookup, Heating: Electric, Insulated/Low-E windows, Living Area - 1st Floor, Lot Features: Back Yard, Subdivided, Patio/Deck, Primary Bed - 1st Floor, Subdivided, Utility Room, Walk-In Closet(s), Washer Hookup
Details
- Parcel number: 0961210000010
Construction
Type & style
- Home type: SingleFamily
- Property subtype: SingleFamily
Condition
- Year built: 1962
Community & HOA
Location
- Region: Houston
Financial & listing details
- Lease term: Long Term,12 Months
Price history
| Date | Event | Price |
|---|---|---|
| 10/4/2025 | Listed for rent | $3,100$1/sqft |
Source: | ||
| 7/23/2019 | Listing removed | $379,000$166/sqft |
Source: RE/MAX Fine Properties #49631870 | ||
| 6/28/2019 | Price change | $379,000-4.1%$166/sqft |
Source: RE/MAX Fine Properties #49631870 | ||
| 2/25/2019 | Price change | $395,000-2.5%$173/sqft |
Source: RE/MAX Fine Properties #49631870 | ||
| 10/26/2018 | Listed for sale | $405,000$178/sqft |
Source: Berkshire Hathaway HomeService #41319605 | ||

