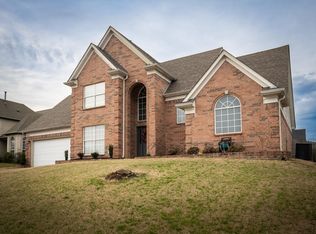Sold for $320,000 on 10/10/25
$320,000
10227 Spruce Grove Ln, Cordova, TN 38016
5beds
2,228sqft
Single Family Residence
Built in 2004
7,405.2 Square Feet Lot
$318,900 Zestimate®
$144/sqft
$2,184 Estimated rent
Home value
$318,900
$303,000 - $335,000
$2,184/mo
Zestimate® history
Loading...
Owner options
Explore your selling options
What's special
This well-maintained Cordova home is tucked away in the quiet Sutton Ridge community with NO CITY TAXES! Step inside to soaring ceilings and a cozy family room with a corner gas fireplace. The spacious eat-in kitchen offers ample cabinet space and storage, pantry, and all appliances STAY! The separate dining room features elegant trayed ceilings and offers plenty of space for family & social gatherings. The primary suite boasts beautiful coffered ceilings, dual sinks with separate closets, a jetted soaking tub, and an oversized walk-in shower. There's also a separate laundry room with shelving for added convenience. Upstairs, you’ll find three additional bedrooms and a full bath. The L-shaped staircase adds architectural charm as it overlooks the family room below. Unwind in your enclosed patio, where you can relax and stargaze in comfort year-round. The storage shed stays! 5 Year-Old Roof! Ask about 100% financing options available for this home!
Zillow last checked: 8 hours ago
Listing updated: October 10, 2025 at 12:10pm
Listed by:
Kesha Hamilton,
Keller Williams
Bought with:
Amy Alaina
Diamond Properties, Inc.
Source: MAAR,MLS#: 10205093
Facts & features
Interior
Bedrooms & bathrooms
- Bedrooms: 5
- Bathrooms: 3
- Full bathrooms: 3
Primary bedroom
- Features: Walk-In Closet(s), Carpet
- Level: First
- Area: 238
- Dimensions: 14 x 17
Bedroom 2
- Features: Carpet
- Level: First
- Area: 100
- Dimensions: 10 x 10
Bedroom 3
- Features: Carpet
- Level: Second
- Area: 260
- Dimensions: 20 x 13
Bedroom 4
- Features: Carpet
- Level: Second
- Area: 132
- Dimensions: 12 x 11
Bedroom 5
- Features: Carpet
- Level: Second
- Area: 140
- Dimensions: 10 x 14
Primary bathroom
- Features: Double Vanity, Whirlpool Tub, Separate Shower, Carpet, Full Bath
Dining room
- Features: Separate Dining Room
- Area: 140
- Dimensions: 14 x 10
Kitchen
- Features: Eat-in Kitchen, Breakfast Bar, Pantry
- Area: 108
- Dimensions: 9 x 12
Living room
- Features: Separate Living Room
- Area: 300
- Dimensions: 20 x 15
Den
- Dimensions: 0 x 0
Heating
- Central, Dual System, Other (See REMARKS)
Cooling
- Central Air, Ceiling Fan(s), Dual
Appliances
- Included: Gas Water Heater, Range/Oven, Disposal, Dishwasher, Microwave
- Laundry: Laundry Room
Features
- 1 or More BR Down, Primary Down, Vaulted/Coffered Primary, Luxury Primary Bath, Separate Tub & Shower, Full Bath Down, Other (See Remarks), Jacuzzi, Textured Ceiling, High Ceilings, Vaulted/Coff/Tray Ceiling, Two Story Foyer, Walk-In Closet(s), Living Room, Dining Room, Kitchen, Primary Bedroom, 2nd Bedroom, 2 or More Baths, Laundry Room, Other (See REMARKS), 3rd Bedroom, 4th or More Bedrooms, 1 Bath, Square Feet Source: Appraisal
- Flooring: Carpet, Wood Laminate Floors, Tile, Vinyl
- Windows: Window Treatments
- Attic: Walk-In
- Number of fireplaces: 1
- Fireplace features: Living Room, Gas Starter, Gas Log
Interior area
- Total interior livable area: 2,228 sqft
Property
Parking
- Total spaces: 2
- Parking features: Garage Faces Front
- Has garage: Yes
- Covered spaces: 2
Features
- Stories: 1
- Patio & porch: Patio
- Pool features: None
- Has spa: Yes
- Spa features: Whirlpool(s), Bath
- Fencing: Wood
Lot
- Size: 7,405 sqft
- Dimensions: 60.01 x 125.01 (IRR)
- Features: Level, Landscaped
Details
- Additional structures: Storage
- Parcel number: D0209A A00076
Construction
Type & style
- Home type: SingleFamily
- Architectural style: Traditional
- Property subtype: Single Family Residence
Materials
- Brick Veneer
- Foundation: Slab
- Roof: Composition Shingles
Condition
- New construction: No
- Year built: 2004
Utilities & green energy
- Sewer: Public Sewer
- Water: Public
- Utilities for property: Cable Available
Community & neighborhood
Security
- Security features: Smoke Detector(s), Wrought Iron Security Drs
Location
- Region: Cordova
- Subdivision: Sutton Place Pd Phase 1
Other
Other facts
- Listing terms: Conventional,FHA,VA Loan,Other (See REMARKS)
Price history
| Date | Event | Price |
|---|---|---|
| 10/10/2025 | Sold | $320,000$144/sqft |
Source: | ||
| 9/15/2025 | Pending sale | $320,000$144/sqft |
Source: | ||
| 9/11/2025 | Listed for sale | $320,000+77.8%$144/sqft |
Source: | ||
| 2/7/2005 | Sold | $180,000$81/sqft |
Source: Public Record | ||
Public tax history
| Year | Property taxes | Tax assessment |
|---|---|---|
| 2024 | $1,842 | $54,325 |
| 2023 | $1,842 | $54,325 |
| 2022 | -- | $54,325 |
Find assessor info on the county website
Neighborhood: 38016
Nearby schools
GreatSchools rating
- 4/10Macon-Hall Elementary SchoolGrades: PK-5Distance: 0.8 mi
- 3/10Mt Pisgah Middle SchoolGrades: 6-9Distance: 0.7 mi
- 2/10Bolton High SchoolGrades: 9-12Distance: 11 mi

Get pre-qualified for a loan
At Zillow Home Loans, we can pre-qualify you in as little as 5 minutes with no impact to your credit score.An equal housing lender. NMLS #10287.
Sell for more on Zillow
Get a free Zillow Showcase℠ listing and you could sell for .
$318,900
2% more+ $6,378
With Zillow Showcase(estimated)
$325,278