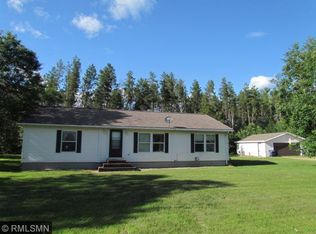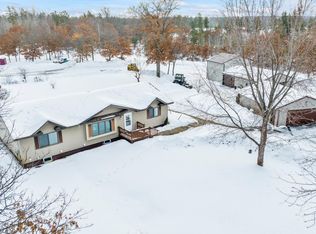Closed
$424,900
10228 Crow Wing Heights Dr, Brainerd, MN 56401
4beds
2,123sqft
Single Family Residence
Built in 2001
6.12 Acres Lot
$426,500 Zestimate®
$200/sqft
$2,874 Estimated rent
Home value
$426,500
$384,000 - $473,000
$2,874/mo
Zestimate® history
Loading...
Owner options
Explore your selling options
What's special
Welcome to this 4 bed, 3 bath split level home situated on over 6 beautiful acres that includes an apple tree and backs up to Crow Wing State Park. The home offers an attached garage, detached garage as well as a garden shed with lean to, dog kennel and dog run. The main floor includes a kitchen, living and dining area with an open concept living space, a primary with a walk in closet and full bath, a second bedroom and full bath. The lower level offers a very large family room with a wood burning stove, 2 more bedrooms, a full bath and the laundry/utility room. Just minutes from town, the 371 corridor and still having that country feel, this home is a must see.
Zillow last checked: 8 hours ago
Listing updated: October 27, 2025 at 07:34am
Listed by:
Mandy Peterson 218-851-7800,
Century 21 Brainerd Realty,
Linda Steffen 218-839-3792
Bought with:
Gus Miller
Premier Real Estate Services
Source: NorthstarMLS as distributed by MLS GRID,MLS#: 6762318
Facts & features
Interior
Bedrooms & bathrooms
- Bedrooms: 4
- Bathrooms: 3
- Full bathrooms: 3
Bedroom 1
- Level: Upper
- Area: 119.94 Square Feet
- Dimensions: 11'4"x10'7"
Bedroom 2
- Level: Upper
- Area: 123.68 Square Feet
- Dimensions: 11'5"x10'10"
Bedroom 3
- Level: Lower
- Area: 118.18 Square Feet
- Dimensions: 11'2"x10'7"
Bedroom 4
- Level: Lower
- Area: 119 Square Feet
- Dimensions: 10'6"x11'4"
Dining room
- Level: Upper
- Area: 77.1 Square Feet
- Dimensions: 10'2x7'7"
Family room
- Level: Lower
- Area: 355.83 Square Feet
- Dimensions: 17'6"x20'4"
Kitchen
- Level: Upper
- Area: 113.53 Square Feet
- Dimensions: 10'2"x11'2"
Living room
- Level: Upper
- Area: 169.89 Square Feet
- Dimensions: 14'8" x 11'7"
Heating
- Forced Air, Wood Stove
Cooling
- Central Air
Appliances
- Included: Dishwasher, Electric Water Heater, Microwave, Range, Refrigerator, Water Softener Owned
Features
- Basement: Finished,Full
- Number of fireplaces: 1
- Fireplace features: Family Room, Free Standing, Wood Burning, Wood Burning Stove
Interior area
- Total structure area: 2,123
- Total interior livable area: 2,123 sqft
- Finished area above ground: 1,083
- Finished area below ground: 920
Property
Parking
- Total spaces: 4
- Parking features: Attached, Detached, Asphalt
- Attached garage spaces: 4
- Details: Garage Dimensions (25x24)
Accessibility
- Accessibility features: None
Features
- Levels: Multi/Split
- Patio & porch: Covered, Deck, Porch
- Pool features: None
- Fencing: None
Lot
- Size: 6.12 Acres
- Dimensions: 384 x 709 x 377 x 692
- Features: Property Adjoins Public Land, Many Trees
Details
- Additional structures: Additional Garage, Storage Shed
- Foundation area: 1040
- Parcel number: 56080501
- Zoning description: Residential-Single Family
- Other equipment: Fuel Tank - Rented
Construction
Type & style
- Home type: SingleFamily
- Property subtype: Single Family Residence
Materials
- Vinyl Siding
- Roof: Age 8 Years or Less
Condition
- Age of Property: 24
- New construction: No
- Year built: 2001
Utilities & green energy
- Electric: Circuit Breakers, Power Company: Crow Wing Power
- Gas: Propane, Wood
- Sewer: Private Sewer, Septic System Compliant - Yes, Tank with Drainage Field
- Water: Drilled, Private
Community & neighborhood
Location
- Region: Brainerd
- Subdivision: Crow Wing Heights
HOA & financial
HOA
- Has HOA: No
Other
Other facts
- Road surface type: Paved
Price history
| Date | Event | Price |
|---|---|---|
| 10/24/2025 | Sold | $424,900$200/sqft |
Source: | ||
| 10/7/2025 | Pending sale | $424,900$200/sqft |
Source: | ||
| 8/8/2025 | Listed for sale | $424,900+77%$200/sqft |
Source: | ||
| 9/30/2008 | Sold | $240,000$113/sqft |
Source: | ||
Public tax history
| Year | Property taxes | Tax assessment |
|---|---|---|
| 2024 | $1,993 -11.5% | $336,040 +18.2% |
| 2023 | $2,251 +9.8% | $284,310 -5.4% |
| 2022 | $2,051 -3.2% | $300,660 +37.2% |
Find assessor info on the county website
Neighborhood: 56401
Nearby schools
GreatSchools rating
- 6/10Forestview Middle SchoolGrades: 5-8Distance: 1.6 mi
- 9/10Brainerd Senior High SchoolGrades: 9-12Distance: 5.1 mi
- 5/10Riverside Elementary SchoolGrades: PK-4Distance: 5.3 mi

Get pre-qualified for a loan
At Zillow Home Loans, we can pre-qualify you in as little as 5 minutes with no impact to your credit score.An equal housing lender. NMLS #10287.
Sell for more on Zillow
Get a free Zillow Showcase℠ listing and you could sell for .
$426,500
2% more+ $8,530
With Zillow Showcase(estimated)
$435,030
