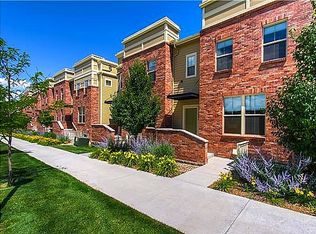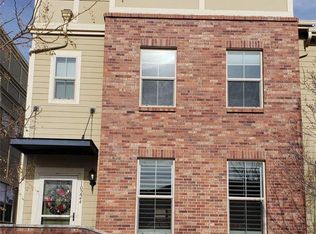Beautiful end unit in Ridgegate! Enjoy an open floorplan on the main level with fabulous light and a covered back patio for summer night grilling. Upper level features an expansive master bathroom with her/her closets, 5-piece master bath along with 2 additional bedrooms, a full bath and laundry. The basement area is finished and can be used as an additional entertainment area, workout space and much more. Tons of storage, attached garage and extremely close proximity to the upcoming Ridgegate Light Rail Station, The Bluffs, great amenities and I-25.
This property is off market, which means it's not currently listed for sale or rent on Zillow. This may be different from what's available on other websites or public sources.

