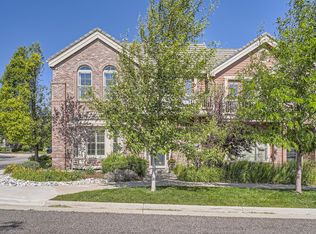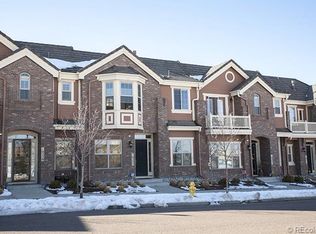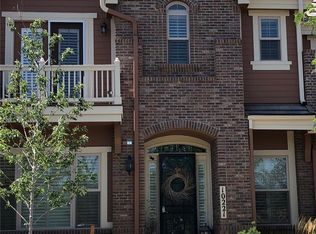Welcome home to maintenance free living in the sought after Lincoln Park neighborhood.This luxury brownstone has a prime location directly across from Belvedere Park one of only a handful of residences that enjoy this view. Gourmet kitchen features a 6 burner cooktop, double ovens, and industrial hood. Staggered cherry cabinets enhance the cooking experience while preparing meals on the spacious island. Open the glass doors to your private oasis, cozy up to your fireplace, expanding your living space. The luxurious master bedroom with a balcony to enjoy morning coffee and views of the park. The master features two large walk in closets and a spacious bathroom. Generously sized bedrooms w/ large walk-in closets, a loft and laundry room complete the upper level. Beautiful wide planked flooring and carpet have been installed. You will enjoy catching a performance at the Arts Center, hiking the bluffs or a concert in the park. Quick access to I-25 and light rail.This gem will not last!
This property is off market, which means it's not currently listed for sale or rent on Zillow. This may be different from what's available on other websites or public sources.



