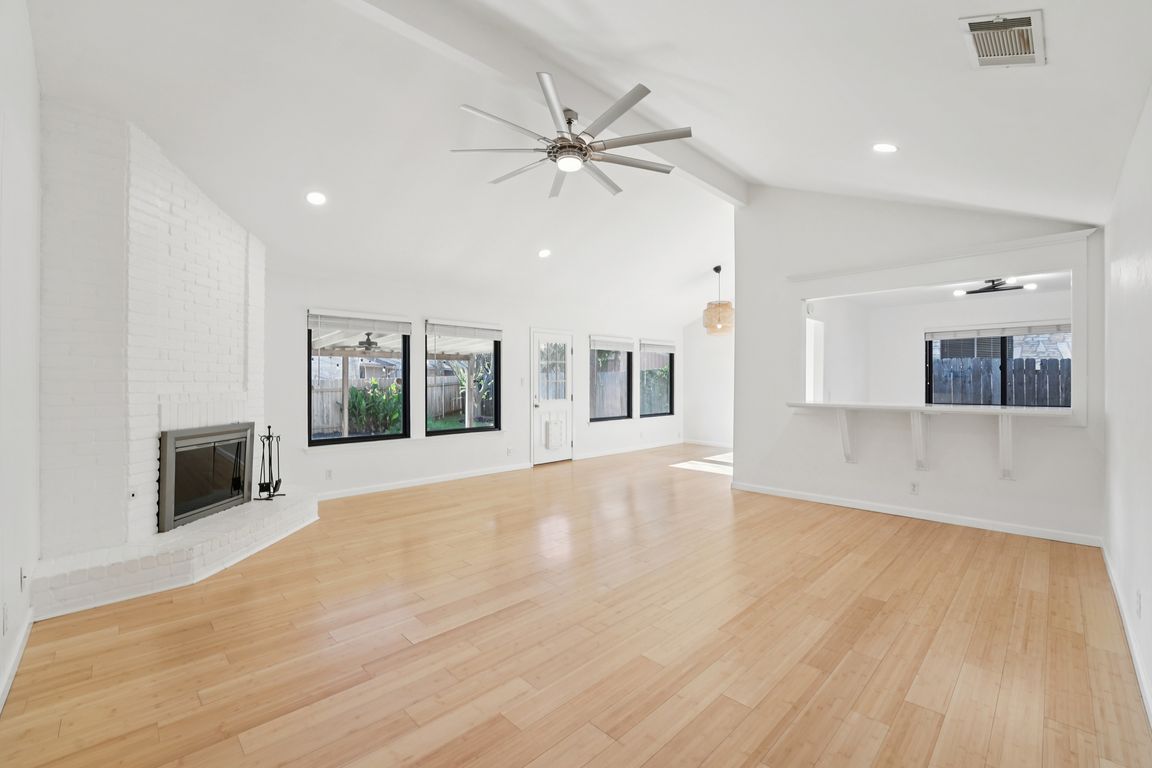
ActivePrice cut: $10.1K (10/23)
$439,900
3beds
1,646sqft
10229 Missel Thrush Dr, Austin, TX 78750
3beds
1,646sqft
Single family residence
Built in 1979
7,492 sqft
2 Attached garage spaces
$267 price/sqft
What's special
Private deckOpen floor planLarge lotBamboo wood floorsLovely front yardDining roomNew picture windows
GREAT NEW PRICE IN AMAZING NEIGHBORHOOD IN HOT NORTHWEST AUSTIN! Open House Sat/Sun Oct 25/26. This beautifully updated single-story home is move-in ready & designed for both your comfort and your impeccable style. Not a flip! Current owners lovingly maintained this home throughout the years & their attention to details shows. ...
- 61 days |
- 643 |
- 52 |
Source: Unlock MLS,MLS#: 5012491
Travel times
Living Room
Kitchen
Primary Bedroom
Zillow last checked: 8 hours ago
Listing updated: November 08, 2025 at 02:36pm
Listed by:
Cristina Murphey (512) 809-1107,
Keller Williams Realty (512) 448-4111
Source: Unlock MLS,MLS#: 5012491
Facts & features
Interior
Bedrooms & bathrooms
- Bedrooms: 3
- Bathrooms: 2
- Full bathrooms: 2
- Main level bedrooms: 3
Primary bedroom
- Features: Ceiling Fan(s), Quartz Counters, Full Bath, High Ceilings, Walk-In Closet(s), Walk-in Shower
- Level: Main
Primary bathroom
- Features: Quartz Counters, Full Bath, Walk-In Closet(s), Walk-in Shower
- Level: Main
Kitchen
- Features: Bar, Kitchn - Breakfast Area, Quartz Counters, Eat-in Kitchen, High Ceilings, Open to Family Room
- Level: Main
Heating
- Central
Cooling
- Central Air
Appliances
- Included: Dishwasher, Disposal, Gas Cooktop, Gas Range, Microwave, Oven, Plumbed For Ice Maker, Stainless Steel Appliance(s), Gas Water Heater
Features
- Bar, Ceiling Fan(s), High Ceilings, Vaulted Ceiling(s), Quartz Counters, Eat-in Kitchen, Entrance Foyer, In-Law Floorplan, Multiple Dining Areas, No Interior Steps, Open Floorplan, Pantry, Primary Bedroom on Main, Recessed Lighting, Walk-In Closet(s), Washer Hookup
- Flooring: Bamboo, No Carpet, Tile
- Windows: See Remarks, Blinds, Display Window(s), Double Pane Windows, Solar Screens
- Number of fireplaces: 1
- Fireplace features: Family Room, Gas Log
Interior area
- Total interior livable area: 1,646 sqft
Video & virtual tour
Property
Parking
- Total spaces: 2
- Parking features: Attached, Door-Multi
- Attached garage spaces: 2
Accessibility
- Accessibility features: None
Features
- Levels: One
- Stories: 1
- Patio & porch: Covered, Deck, Patio
- Exterior features: Gutters Full, No Exterior Steps, Private Yard
- Pool features: None
- Spa features: None
- Fencing: Back Yard, Fenced, Full, Privacy, Wood
- Has view: Yes
- View description: None
- Waterfront features: None
Lot
- Size: 7,492.32 Square Feet
- Features: Back Yard, Front Yard, Landscaped, Level, Sprinkler - Automatic, Sprinkler - Back Yard, Sprinklers In Front, Sprinkler - In-ground, Trees-Large (Over 40 Ft)
Details
- Additional structures: None
- Parcel number: 165940000J0004
- Special conditions: Standard
Construction
Type & style
- Home type: SingleFamily
- Property subtype: Single Family Residence
Materials
- Foundation: Slab
- Roof: Composition
Condition
- Updated/Remodeled
- New construction: No
- Year built: 1979
Utilities & green energy
- Sewer: Public Sewer
- Water: Public
- Utilities for property: Electricity Available, Internet-Cable, Other, Natural Gas Available
Community & HOA
Community
- Features: Dog Park, Park, Playground, Pool
- Subdivision: Woodland Village Anderson Mill Sec 02 Ph 02
HOA
- Has HOA: No
Location
- Region: Austin
Financial & listing details
- Price per square foot: $267/sqft
- Tax assessed value: $440,197
- Annual tax amount: $8,848
- Date on market: 10/3/2025
- Listing terms: Cash,Conventional,FHA,VA Loan
- Electric utility on property: Yes