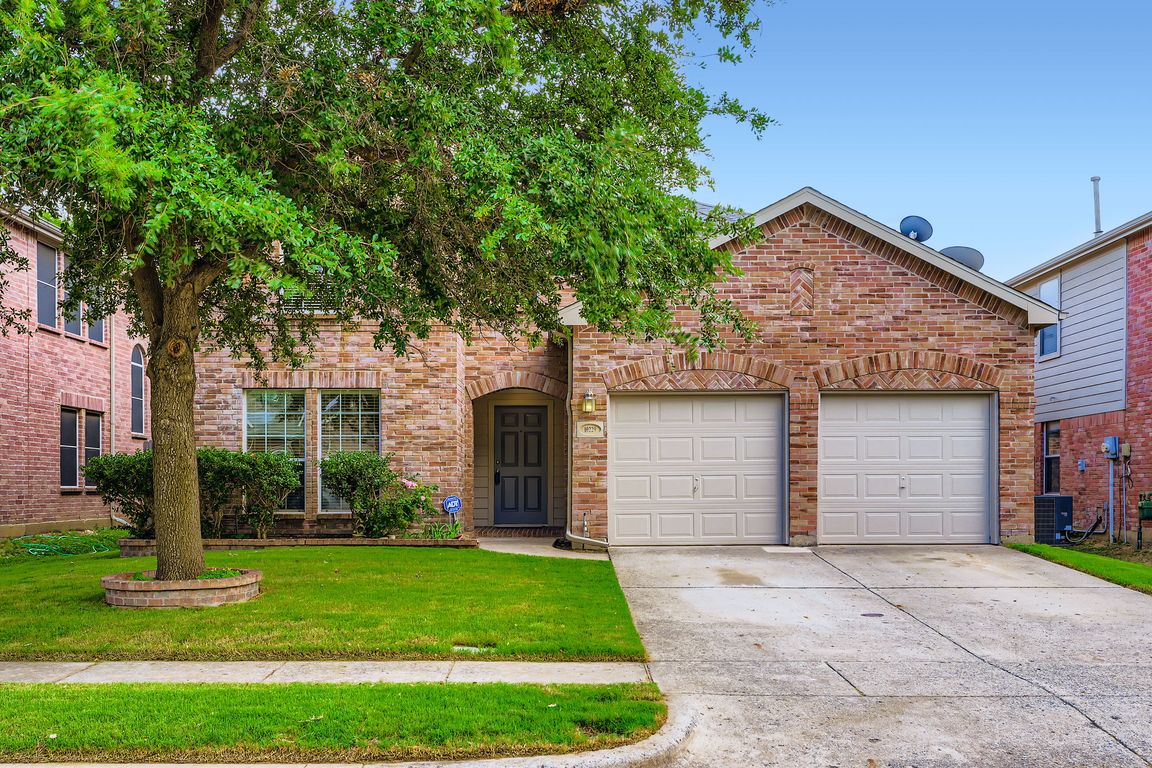
For salePrice cut: $14.99K (7/25)
$540,000
5beds
3,120sqft
10229 Olivia Dr, McKinney, TX 75072
5beds
3,120sqft
Single family residence
Built in 2005
6,098 sqft
2 Attached garage spaces
$173 price/sqft
$325 semi-annually HOA fee
What's special
Dedicated home officeWood-look tile floorsGranite countertopsCovered back patioCommunity poolLarge islandWhite cabinets
Freshly updated and ready for its next chapter, this spacious 5-bedroom, 3.5-bathroom home in The Heights at Westridge offers over 3,100 square feet of thoughtfully designed living space in Frisco ISD. Step inside to find wood-look tile floors throughout the main level, a dedicated home office, and an open-concept layout ...
- 36 days
- on Zillow |
- 841 |
- 26 |
Source: NTREIS,MLS#: 20987218
Travel times
Kitchen
Living Room
Primary Bedroom
Zillow last checked: 7 hours ago
Listing updated: August 03, 2025 at 01:04pm
Listed by:
Robert Muzyka 0660250 972-503-6441,
E 5 Realty 972-503-6441,
James Apt 0760576 214-417-8385,
E 5 Realty
Source: NTREIS,MLS#: 20987218
Facts & features
Interior
Bedrooms & bathrooms
- Bedrooms: 5
- Bathrooms: 4
- Full bathrooms: 3
- 1/2 bathrooms: 1
Primary bedroom
- Level: First
- Dimensions: 19 x 15
Bedroom
- Level: Second
- Dimensions: 12 x 11
Bedroom
- Level: Second
- Dimensions: 12 x 11
Bedroom
- Level: Second
- Dimensions: 12 x 12
Bedroom
- Level: Second
- Dimensions: 12 x 12
Primary bathroom
- Level: First
- Dimensions: 9 x 9
Breakfast room nook
- Level: First
- Dimensions: 9 x 12
Dining room
- Level: First
- Dimensions: 11 x 12
Other
- Level: Second
- Dimensions: 5 x 9
Other
- Level: Second
- Dimensions: 5 x 8
Game room
- Level: Second
- Dimensions: 18 x 15
Half bath
- Level: First
- Dimensions: 10 x 6
Kitchen
- Features: Granite Counters, Kitchen Island, Walk-In Pantry
- Level: First
- Dimensions: 12 x 15
Laundry
- Level: First
- Dimensions: 11 x 6
Living room
- Features: Fireplace
- Level: First
- Dimensions: 19 x 18
Office
- Level: First
- Dimensions: 13 x 13
Heating
- Central
Cooling
- Central Air, Electric
Appliances
- Included: Dishwasher, Electric Oven, Gas Cooktop, Disposal, Microwave
- Laundry: Washer Hookup, Electric Dryer Hookup, Laundry in Utility Room
Features
- Decorative/Designer Lighting Fixtures, Eat-in Kitchen, Granite Counters, High Speed Internet, Kitchen Island, Cable TV
- Flooring: Carpet, Tile, Wood
- Has basement: No
- Number of fireplaces: 1
- Fireplace features: Gas
Interior area
- Total interior livable area: 3,120 sqft
Video & virtual tour
Property
Parking
- Total spaces: 2
- Parking features: Garage Faces Front, Garage
- Attached garage spaces: 2
Features
- Levels: Two
- Stories: 2
- Patio & porch: Covered
- Exterior features: Private Yard, Rain Gutters
- Pool features: None, Community
- Fencing: Wood
Lot
- Size: 6,098.4 Square Feet
- Features: Interior Lot, Landscaped, Subdivision, Few Trees
Details
- Parcel number: R848800J04501
Construction
Type & style
- Home type: SingleFamily
- Architectural style: Traditional,Detached
- Property subtype: Single Family Residence
Materials
- Brick
- Foundation: Slab
- Roof: Composition
Condition
- Year built: 2005
Utilities & green energy
- Sewer: Public Sewer
- Water: Public
- Utilities for property: Natural Gas Available, Sewer Available, Separate Meters, Water Available, Cable Available
Community & HOA
Community
- Features: Clubhouse, Playground, Park, Pool, Curbs, Sidewalks
- Security: Smoke Detector(s)
- Subdivision: Heights At Westridge Ph I The
HOA
- Has HOA: Yes
- Services included: All Facilities
- HOA fee: $325 semi-annually
- HOA name: Assured Assoc Mgmt Inc.
- HOA phone: 469-480-8000
Location
- Region: Mckinney
Financial & listing details
- Price per square foot: $173/sqft
- Tax assessed value: $539,216
- Annual tax amount: $7,691
- Date on market: 7/3/2025