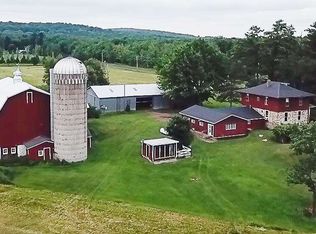Closed
$769,000
10229 STEFFEK ROAD, Pittsville, WI 54466
5beds
4,154sqft
Single Family Residence
Built in 2006
52.37 Acres Lot
$769,300 Zestimate®
$185/sqft
$3,172 Estimated rent
Home value
$769,300
$731,000 - $808,000
$3,172/mo
Zestimate® history
Loading...
Owner options
Explore your selling options
What's special
Private Country Retreat on 52+ Acres - just minutes from Marshfield Welcome to your dream country property - where comfort, space, and nature come together in perfect harmony. This exceptional home offers over 52 scenic acres and an impeccably maintained home that checks every box for modern rural living. With 4-5 bedrooms and 3 full baths, there's room for everyone to live, work, and relax. Enjoy the convenience of main floor laundry, a kitchen pantry, and a fully finished walk-out basement with in-floor heat for year-round comfort. A spacious recreation room and hot tub make entertaining a breeze, while stunning fall colors and peaceful surroundings offer the perfect backdrop for unwinding. The attached 3-car heated and insulated garage features direct basement access and an RV outlet, ideal for gear and guest needs alike. For hobbyists, mechanics, or anyone needing extra storage, this property also includes a 30x40 detached garage, plus a 56x32 pole building with 14-foot sidewalls and a gravel floor - plenty of room for equipment, toys, or livestock needs. Outdoors, you'll f
Zillow last checked: 8 hours ago
Listing updated: January 14, 2026 at 02:58am
Listed by:
CHARLES JENNINGS Phone:715-897-4496,
NEXTHOME HUB CITY
Bought with:
Ashley Fredrick
Source: WIREX MLS,MLS#: 22502848 Originating MLS: Central WI Board of REALTORS
Originating MLS: Central WI Board of REALTORS
Facts & features
Interior
Bedrooms & bathrooms
- Bedrooms: 5
- Bathrooms: 3
- Full bathrooms: 3
- Main level bedrooms: 4
Primary bedroom
- Level: Main
- Area: 225
- Dimensions: 15 x 15
Bedroom 2
- Level: Main
- Area: 156
- Dimensions: 13 x 12
Bedroom 3
- Level: Main
- Area: 169
- Dimensions: 13 x 13
Bedroom 4
- Level: Lower
- Area: 144
- Dimensions: 12 x 12
Bedroom 5
- Level: Main
- Area: 130
- Dimensions: 13 x 10
Bathroom
- Features: Master Bedroom Bath, Whirlpool
Family room
- Level: Lower
- Area: 588
- Dimensions: 28 x 21
Kitchen
- Level: Main
- Area: 225
- Dimensions: 15 x 15
Living room
- Level: Main
- Area: 483
- Dimensions: 23 x 21
Heating
- Propane, Forced Air, Radiant, In-floor
Cooling
- Central Air
Appliances
- Included: Refrigerator, Range/Oven, Dishwasher, Microwave
Features
- Ceiling Fan(s), Cathedral/vaulted ceiling, Wet Bar, Walk-In Closet(s)
- Flooring: Carpet, Tile, Wood
- Basement: Walk-Out Access,Partially Finished,Full,Sump Pump,Concrete
Interior area
- Total structure area: 4,154
- Total interior livable area: 4,154 sqft
- Finished area above ground: 2,177
- Finished area below ground: 1,977
Property
Parking
- Total spaces: 5
- Parking features: 4 Car, Attached, Detached, Garage Door Opener
- Attached garage spaces: 5
Features
- Levels: One
- Stories: 1
- Patio & porch: Deck, Patio
- Has spa: Yes
- Spa features: Heated, Private, Bath
- Waterfront features: Pond, Waterfront, Over 300 feet
Lot
- Size: 52.37 Acres
Details
- Additional structures: Storage
- Parcel number: 0400177AA & 0400178A
- Zoning: Residential
- Special conditions: Arms Length
Construction
Type & style
- Home type: SingleFamily
- Architectural style: Ranch,Contemporary
- Property subtype: Single Family Residence
Materials
- Brick, Vinyl Siding, Wood Siding
- Roof: Shingle
Condition
- 11-20 Years
- New construction: No
- Year built: 2006
Utilities & green energy
- Sewer: Septic Tank, Mound Septic
- Water: Well
Community & neighborhood
Security
- Security features: Smoke Detector(s)
Location
- Region: Pittsville
- Municipality: Cary
Other
Other facts
- Listing terms: Arms Length Sale
Price history
| Date | Event | Price |
|---|---|---|
| 1/14/2026 | Sold | $769,000-3.9%$185/sqft |
Source: | ||
| 11/21/2025 | Contingent | $799,900$193/sqft |
Source: | ||
| 11/21/2025 | Pending sale | $799,900$193/sqft |
Source: | ||
| 10/28/2025 | Price change | $799,900-5.9%$193/sqft |
Source: | ||
| 9/2/2025 | Price change | $849,900-2.3%$205/sqft |
Source: | ||
Public tax history
Tax history is unavailable.
Find assessor info on the county website
Neighborhood: 54466
Nearby schools
GreatSchools rating
- 5/10Pittsville Elementary SchoolGrades: PK-8Distance: 5.5 mi
- 8/10Pittsville High SchoolGrades: 9-12Distance: 5.7 mi
Schools provided by the listing agent
- Elementary: Pittsville
- Middle: Pittsville
- High: Pittsville
- District: Pittsville
Source: WIREX MLS. This data may not be complete. We recommend contacting the local school district to confirm school assignments for this home.

Get pre-qualified for a loan
At Zillow Home Loans, we can pre-qualify you in as little as 5 minutes with no impact to your credit score.An equal housing lender. NMLS #10287.
