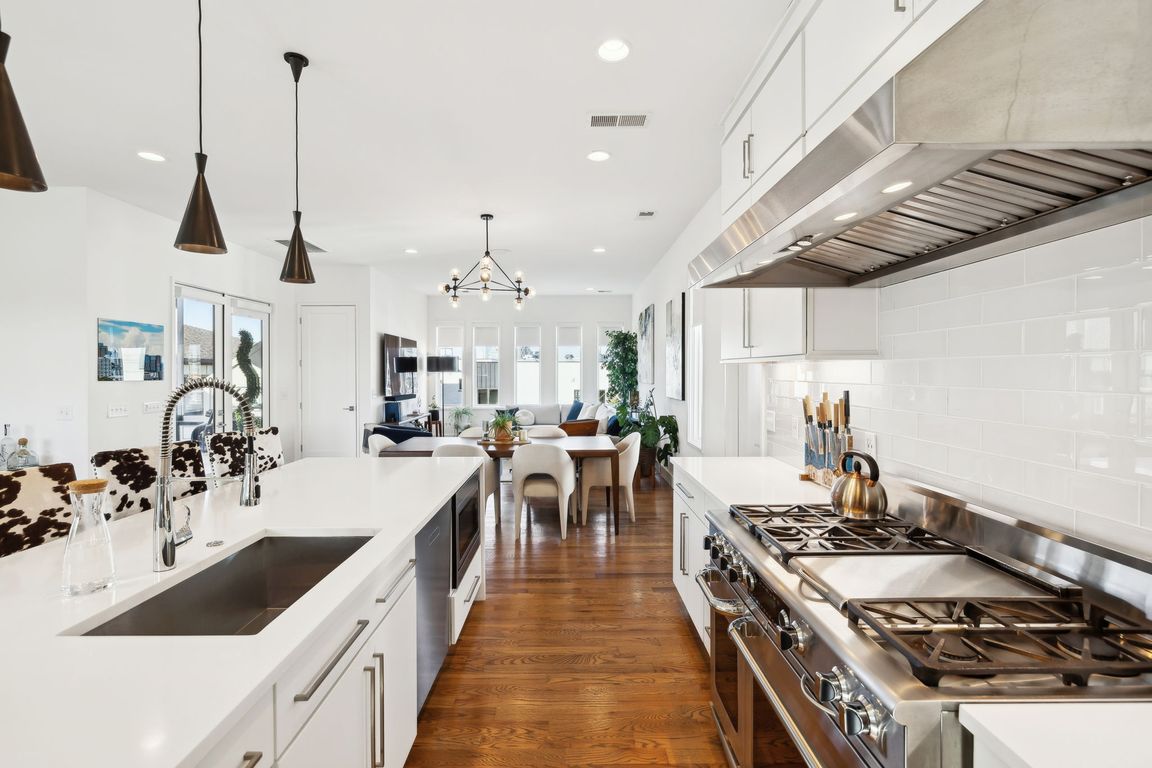
ActivePrice cut: $5K (7/29)
$1,643,000
4beds
3,712sqft
1022B 9th Ave S, Nashville, TN 37203
4beds
3,712sqft
Horizontal property regime - detached, residential
Built in 2020
1,742 sqft
2 Garage spaces
$443 price/sqft
What's special
Quartz countertop work spaceSpectacular rooftop deckAbundance of natural lightSub zero refrigeratorMagnificently designed bathroomOversize pantryKing-sized closet
With unparalleled convenience, upscale modern finishes, and BREATHTAKING VIEWS, this DETACHED luxury home must be experienced first-hand! Come see the soaring 10-foot ceilings and abundance of natural light, with 3 outdoor living areas, including a SPECTACULAR ROOFTOP DECK OVERLOOKING THE WORLD-FAMOUS NASHVILLE SKYLINE. The kitchen is a chef's dream, featuring a ...
- 85 days
- on Zillow |
- 494 |
- 21 |
Source: RealTracs MLS as distributed by MLS GRID,MLS#: 2821567
Travel times
Kitchen
Living Room
Primary Bedroom
Zillow last checked: 7 hours ago
Listing updated: July 29, 2025 at 08:51am
Listing Provided by:
Shaun Smith 615-476-3698,
Benchmark Realty, LLC 615-288-8292,
Shelly Hudson 615-668-8996,
Benchmark Realty, LLC
Source: RealTracs MLS as distributed by MLS GRID,MLS#: 2821567
Facts & features
Interior
Bedrooms & bathrooms
- Bedrooms: 4
- Bathrooms: 4
- Full bathrooms: 3
- 1/2 bathrooms: 1
- Main level bedrooms: 1
Bedroom 1
- Features: Suite
- Level: Suite
- Area: 270 Square Feet
- Dimensions: 18x15
Bedroom 2
- Features: Bath
- Level: Bath
- Area: 144 Square Feet
- Dimensions: 12x12
Bedroom 3
- Features: Walk-In Closet(s)
- Level: Walk-In Closet(s)
- Area: 156 Square Feet
- Dimensions: 12x13
Bedroom 4
- Features: Walk-In Closet(s)
- Level: Walk-In Closet(s)
- Area: 165 Square Feet
- Dimensions: 15x11
Primary bathroom
- Features: Suite
- Level: Suite
Dining room
- Features: Combination
- Level: Combination
- Area: 210 Square Feet
- Dimensions: 14x15
Kitchen
- Features: Pantry
- Level: Pantry
- Area: 198 Square Feet
- Dimensions: 11x18
Living room
- Features: Combination
- Level: Combination
- Area: 418 Square Feet
- Dimensions: 19x22
Other
- Features: Office
- Level: Office
- Area: 84 Square Feet
- Dimensions: 7x12
Other
- Features: Utility Room
- Level: Utility Room
- Area: 81 Square Feet
- Dimensions: 9x9
Heating
- Central, Electric, Natural Gas
Cooling
- Central Air
Appliances
- Included: Double Oven, Gas Range, Dishwasher, Disposal, Dryer, Microwave, Refrigerator, Stainless Steel Appliance(s), Washer
Features
- Ceiling Fan(s), Elevator, Entrance Foyer, Extra Closets, High Ceilings, Pantry, Walk-In Closet(s)
- Flooring: Wood, Tile
- Basement: Crawl Space
Interior area
- Total structure area: 3,712
- Total interior livable area: 3,712 sqft
- Finished area above ground: 3,712
Video & virtual tour
Property
Parking
- Total spaces: 4
- Parking features: Alley Access, Driveway
- Garage spaces: 2
- Uncovered spaces: 2
Features
- Levels: Three Or More
- Stories: 3
- Patio & porch: Deck, Covered
Lot
- Size: 1,742.4 Square Feet
Details
- Parcel number: 105023E00200CO
- Special conditions: Standard
Construction
Type & style
- Home type: SingleFamily
- Architectural style: Contemporary
- Property subtype: Horizontal Property Regime - Detached, Residential
Materials
- Fiber Cement, Brick, Wood Siding
Condition
- New construction: No
- Year built: 2020
Utilities & green energy
- Sewer: Public Sewer
- Water: Public
- Utilities for property: Electricity Available, Natural Gas Available, Water Available
Community & HOA
Community
- Subdivision: Gulch South
HOA
- Has HOA: No
Location
- Region: Nashville
Financial & listing details
- Price per square foot: $443/sqft
- Tax assessed value: $1,009,900
- Annual tax amount: $8,216
- Date on market: 5/10/2025
- Electric utility on property: Yes