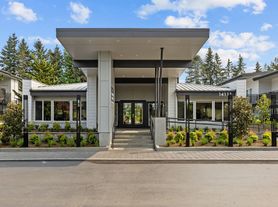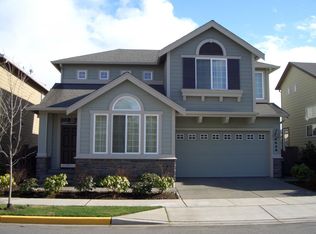Beautiful 4 Bedroom Home in the Heart of Bellevue Prime Location!
Welcome to this bright and spacious 4-bedroom, 2.5-bath home located in one of Bellevue's most convenient and desirable neighborhoods. Offering 2,250 sq ft of comfortable living space, this home is perfect for families, professionals, or anyone looking for a quiet community with excellent access to amenities.
Property Highlights
* 4 spacious bedrooms with large closets
* 2.5 bathrooms including a primary suite with ensuite bath
* Bright, open living & dining areas with abundant natural light
* Updated kitchen with ample cabinetry and great counter space
* Cozy family room ideal for gatherings
* Attached garage + driveway parking
Location
* Bellevue College (5 minutes)
* I-90 & I-405
* Downtown Bellevue
* Shopping & groceries: Whole Foods, Factoria Mall, QFC, Safeway
* Highly rated Bellevue schools
No smoking allowed
House for rent
Accepts Zillow applicationsSpecial offer
$4,000/mo
1023 144th Pl SE, Bellevue, WA 98007
4beds
2,250sqft
Price may not include required fees and charges.
Single family residence
Available now
Cats, small dogs OK
Central air
In unit laundry
Attached garage parking
Heat pump
What's special
Large closets
- 3 hours |
- -- |
- -- |
Travel times
Facts & features
Interior
Bedrooms & bathrooms
- Bedrooms: 4
- Bathrooms: 3
- Full bathrooms: 3
Heating
- Heat Pump
Cooling
- Central Air
Appliances
- Included: Dishwasher, Dryer, Freezer, Microwave, Oven, Refrigerator, Washer
- Laundry: In Unit
Features
- Flooring: Carpet, Hardwood, Tile
Interior area
- Total interior livable area: 2,250 sqft
Property
Parking
- Parking features: Attached
- Has attached garage: Yes
- Details: Contact manager
Details
- Parcel number: 1736800040
Construction
Type & style
- Home type: SingleFamily
- Property subtype: Single Family Residence
Community & HOA
Location
- Region: Bellevue
Financial & listing details
- Lease term: 6 Month
Price history
| Date | Event | Price |
|---|---|---|
| 11/14/2025 | Listed for rent | $4,000$2/sqft |
Source: Zillow Rentals | ||
| 10/16/2025 | Sold | $1,400,000$622/sqft |
Source: Public Record | ||
Neighborhood: Lake Hills
- Special offer! Get 1000$ if you sign by NovemberExpires November 29, 2025

