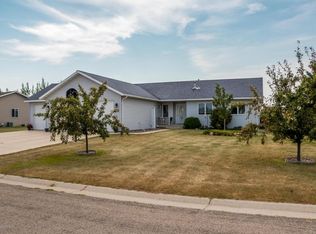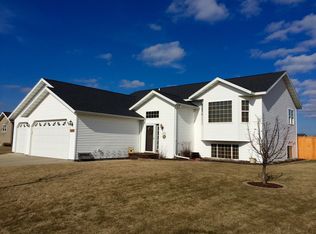Closed
$365,000
1023 6th Ave NW, Perham, MN 56573
5beds
2,432sqft
Single Family Residence
Built in 2002
0.38 Acres Lot
$369,200 Zestimate®
$150/sqft
$2,689 Estimated rent
Home value
$369,200
$273,000 - $498,000
$2,689/mo
Zestimate® history
Loading...
Owner options
Explore your selling options
What's special
This spacious 5-bedroom, 2-bath home offers comfort, convenience, and thoughtful updates perfectly located near a golf course, walking/bike paths, and parks. The main level features 3 bedrooms and a full bath, while the lower level includes 2 additional bedrooms and a 3/4 bath, ideal for guest space, offices, or hobbies. Enjoy two generous living areas; upstairs and down, including a newly added raised theater space and recessed lighting in the lower level for cozy movie nights.
Recent improvements include updated main level light fixtures, a vinyl patio door leading to the deck, and drywall in the 2-stall attached garage to create a more finished and functional space. Step outside to a large backyard complete with a new firepit and teardrop chairs, perfect for relaxing or entertaining. The home features nine-foot ceilings and wide hallways, and low-maintenance vinyl siding.
With indoor and outdoor spaces designed for everyday comfort and enjoyment, this home is move-in ready.
Zillow last checked: 8 hours ago
Listing updated: September 08, 2025 at 02:43pm
Listed by:
Kara Nosal 701-210-0437,
Keller Williams Classic Rlty N
Bought with:
Stephen Sweere
eXp Realty
Source: NorthstarMLS as distributed by MLS GRID,MLS#: 6759915
Facts & features
Interior
Bedrooms & bathrooms
- Bedrooms: 5
- Bathrooms: 2
- Full bathrooms: 1
- 3/4 bathrooms: 1
Bedroom 1
- Level: Main
- Area: 189.6 Square Feet
- Dimensions: 15.8x12
Bedroom 2
- Level: Main
- Area: 98.01 Square Feet
- Dimensions: 9.9x9.9
Bedroom 3
- Level: Main
- Area: 98.01 Square Feet
- Dimensions: 9.9x9.9
Bedroom 4
- Level: Lower
- Area: 158.4 Square Feet
- Dimensions: 11x14.4
Bedroom 5
- Level: Lower
- Area: 158.4 Square Feet
- Dimensions: 11x14.4
Bathroom
- Level: Main
- Area: 47.53 Square Feet
- Dimensions: 4.9x9.7
Bathroom
- Level: Lower
- Area: 46.5 Square Feet
- Dimensions: 9.3x5
Deck
- Level: Main
- Area: 160 Square Feet
- Dimensions: 16x10
Family room
- Level: Lower
- Area: 321.1 Square Feet
- Dimensions: 16.9x19
Kitchen
- Level: Main
- Area: 117 Square Feet
- Dimensions: 9x13
Laundry
- Level: Lower
- Area: 145.8 Square Feet
- Dimensions: 8.1x18
Living room
- Level: Main
- Area: 285.42 Square Feet
- Dimensions: 13.3x21.46
Heating
- Forced Air
Cooling
- Central Air
Appliances
- Included: Air-To-Air Exchanger, Dishwasher, Dryer, Gas Water Heater, Microwave, Range, Refrigerator, Washer, Water Softener Owned
Features
- Has basement: Yes
- Number of fireplaces: 1
- Fireplace features: Electric, Family Room
Interior area
- Total structure area: 2,432
- Total interior livable area: 2,432 sqft
- Finished area above ground: 1,216
- Finished area below ground: 1,070
Property
Parking
- Total spaces: 2
- Parking features: Attached, Concrete, Garage Door Opener, Insulated Garage
- Attached garage spaces: 2
- Has uncovered spaces: Yes
- Details: Garage Dimensions (20 x 24)
Accessibility
- Accessibility features: None
Features
- Levels: One
- Stories: 1
- Patio & porch: Deck
Lot
- Size: 0.38 Acres
- Dimensions: 115 x 140 x 107 x 161
- Features: Wooded
Details
- Foundation area: 1216
- Parcel number: 77000991207000
- Zoning description: Residential-Single Family
Construction
Type & style
- Home type: SingleFamily
- Property subtype: Single Family Residence
Materials
- Vinyl Siding, Block, Frame
- Foundation: Wood
- Roof: Asphalt
Condition
- Age of Property: 23
- New construction: No
- Year built: 2002
Utilities & green energy
- Electric: Circuit Breakers, 200+ Amp Service
- Gas: Natural Gas
- Sewer: City Sewer/Connected
- Water: City Water/Connected
Community & neighborhood
Location
- Region: Perham
- Subdivision: Westwind First Add
HOA & financial
HOA
- Has HOA: No
Other
Other facts
- Road surface type: Paved
Price history
| Date | Event | Price |
|---|---|---|
| 9/8/2025 | Sold | $365,000+4.3%$150/sqft |
Source: | ||
| 8/12/2025 | Pending sale | $350,000$144/sqft |
Source: | ||
| 8/1/2025 | Listed for sale | $350,000+6.1%$144/sqft |
Source: | ||
| 9/6/2024 | Sold | $330,000+0%$136/sqft |
Source: | ||
| 7/25/2024 | Pending sale | $329,900$136/sqft |
Source: | ||
Public tax history
| Year | Property taxes | Tax assessment |
|---|---|---|
| 2024 | $2,328 -2.6% | $269,200 +24.4% |
| 2023 | $2,390 +0.9% | $216,400 +7.7% |
| 2022 | $2,368 +14.5% | $200,900 |
Find assessor info on the county website
Neighborhood: 56573
Nearby schools
GreatSchools rating
- 7/10Heart Of The Lake Elementary SchoolGrades: PK-4Distance: 1.5 mi
- 6/10Prairie Wind Middle SchoolGrades: 5-8Distance: 1.5 mi
- 7/10Perham Senior High SchoolGrades: 9-12Distance: 1.5 mi

Get pre-qualified for a loan
At Zillow Home Loans, we can pre-qualify you in as little as 5 minutes with no impact to your credit score.An equal housing lender. NMLS #10287.

