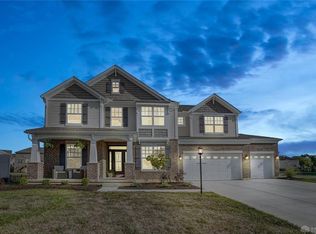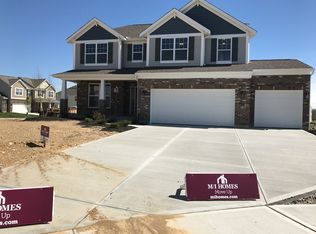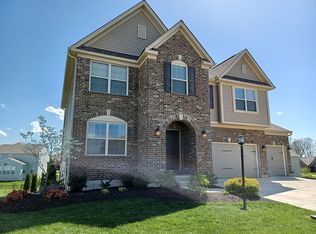Sold for $495,000 on 10/27/25
$495,000
1023 Amersham Ave, Xenia, OH 45385
4beds
3,572sqft
Single Family Residence
Built in 2018
0.28 Acres Lot
$497,000 Zestimate®
$139/sqft
$3,434 Estimated rent
Home value
$497,000
$472,000 - $527,000
$3,434/mo
Zestimate® history
Loading...
Owner options
Explore your selling options
What's special
Welcome home to this 4 BR 3.5 BA, bright and spacious property in Stonehill Village with over 3500sq ft of living space! Featuring an inviting open floor plan, the main level boasts gleaming hardwood floors, a family room with a cozy fireplace, a kitchen with an island and breakfast bar, and a sun-filled eat-in area surrounded by windows. The sellers have thoughtfully upgraded the formal dining room with custom cabinetry and security vault, creating the perfect home office. Upstairs, you’ll find generously sized bedrooms, including a primary suite with a spacious bathroom with soak tub and separate shower along with a remodeled custom walk-in closet. The finished basement is designed for both relaxation and entertainment, offering a large rec room, bar with a bourbon barrel accent, workout space, and a newly completed full bathroom. Enjoy outdoor living in the fenced, level backyard—ideal for kids and pets. As part of Stonehill Village, you’ll also have access to top-notch amenities: clubhouse, fitness center, pool and kids’ pool, basketball and tennis courts, playground, and scenic walking trails. Close to schools and community conveniences, approx 10 miles to WPAFB. This home is truly move-in ready. Schedule your showing today—this one won’t last! (All room sizes are approximate.)
Zillow last checked: 8 hours ago
Listing updated: October 28, 2025 at 03:17pm
Listed by:
Kimberly Ebel 937-818-6274,
Howard Hanna Real Estate Serv
Bought with:
Luisa Cambarare, 2022004864
Keller Williams Community Part
Source: DABR MLS,MLS#: 944441 Originating MLS: Dayton Area Board of REALTORS
Originating MLS: Dayton Area Board of REALTORS
Facts & features
Interior
Bedrooms & bathrooms
- Bedrooms: 4
- Bathrooms: 3
- Full bathrooms: 2
- 1/2 bathrooms: 1
- Main level bathrooms: 1
Primary bedroom
- Level: Second
- Dimensions: 19 x 14
Bedroom
- Level: Second
- Dimensions: 12 x 17
Bedroom
- Level: Second
- Dimensions: 12 x 12
Bedroom
- Level: Second
- Dimensions: 10 x 10
Breakfast room nook
- Level: Main
- Dimensions: 19 x 12
Exercise room
- Level: Basement
- Dimensions: 10 x 10
Family room
- Level: Main
- Dimensions: 16 x 17
Kitchen
- Level: Main
- Dimensions: 14 x 12
Laundry
- Level: Main
- Dimensions: 9 x 6
Office
- Level: Main
- Dimensions: 12 x 15
Recreation
- Level: Basement
- Dimensions: 17 x 12
Heating
- Forced Air, Natural Gas
Cooling
- Central Air
Appliances
- Included: Dishwasher, Disposal, Range, Refrigerator
Features
- Wet Bar, Cathedral Ceiling(s), Kitchen Island, Kitchen/Family Room Combo, Bar, Walk-In Closet(s)
- Windows: Double Pane Windows
- Basement: Full,Finished
- Has fireplace: Yes
- Fireplace features: Gas
Interior area
- Total structure area: 3,572
- Total interior livable area: 3,572 sqft
Property
Parking
- Total spaces: 2
- Parking features: Garage, Two Car Garage
- Garage spaces: 2
Features
- Levels: Three Or More
- Stories: 3
Lot
- Size: 0.28 Acres
- Dimensions: 191 x 99
Details
- Parcel number: B03000200360029100
- Zoning: Residential
- Zoning description: Residential
Construction
Type & style
- Home type: SingleFamily
- Architectural style: Colonial
- Property subtype: Single Family Residence
Materials
- Brick, Vinyl Siding
Condition
- Year built: 2018
Community & neighborhood
Location
- Region: Xenia
- Subdivision: Claibore Greens/Stonehill Village
HOA & financial
HOA
- Has HOA: Yes
- HOA fee: $150 monthly
- Amenities included: Trail(s)
- Services included: Clubhouse, Fitness Facility, Pool(s), Tennis Courts
Price history
| Date | Event | Price |
|---|---|---|
| 10/27/2025 | Sold | $495,000+1%$139/sqft |
Source: | ||
| 9/27/2025 | Pending sale | $489,900$137/sqft |
Source: DABR MLS #944441 | ||
| 9/26/2025 | Listed for sale | $489,900+13.9%$137/sqft |
Source: | ||
| 10/13/2023 | Sold | $430,000-2.1%$120/sqft |
Source: | ||
| 9/15/2023 | Pending sale | $439,000$123/sqft |
Source: DABR MLS #888766 | ||
Public tax history
| Year | Property taxes | Tax assessment |
|---|---|---|
| 2023 | $8,341 +8.3% | $144,360 +22.8% |
| 2022 | $7,703 -1% | $117,600 |
| 2021 | $7,780 -0.5% | $117,600 |
Find assessor info on the county website
Neighborhood: 45385
Nearby schools
GreatSchools rating
- 8/10Trebein ElementaryGrades: K-5Distance: 0.4 mi
- 7/10Jacob Coy Middle SchoolGrades: 6-8Distance: 0.4 mi
- 9/10Beavercreek High SchoolGrades: 9-12Distance: 2.2 mi
Schools provided by the listing agent
- District: Beavercreek
Source: DABR MLS. This data may not be complete. We recommend contacting the local school district to confirm school assignments for this home.

Get pre-qualified for a loan
At Zillow Home Loans, we can pre-qualify you in as little as 5 minutes with no impact to your credit score.An equal housing lender. NMLS #10287.
Sell for more on Zillow
Get a free Zillow Showcase℠ listing and you could sell for .
$497,000
2% more+ $9,940
With Zillow Showcase(estimated)
$506,940

