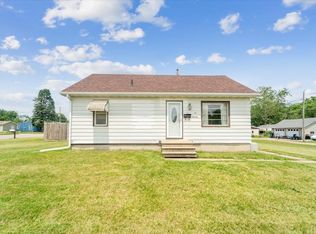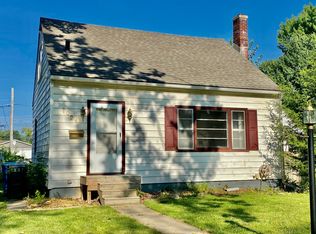Sold for $179,000 on 01/19/23
$179,000
1023 Ansborough Ave, Waterloo, IA 50701
3beds
1,704sqft
Single Family Residence
Built in 1959
0.42 Acres Lot
$-- Zestimate®
$105/sqft
$1,159 Estimated rent
Home value
Not available
Estimated sales range
Not available
$1,159/mo
Zestimate® history
Loading...
Owner options
Explore your selling options
What's special
MOVE IN READY!!! This ranch style home has recently under gone a renovation! Kitchen offers new white kitchen cabinetry with granite counter tops. New GE stove & microwave plus refrigerator are included. Lower level was just finished with new flooring and makes for a great family room! Large lot offers tons of room to run. Double garage and also another detached 12x20 out building. Close proximity to shopping, grocery stores, parks trails etc. This home is move in ready come take a look!!!
Zillow last checked: 8 hours ago
Listing updated: August 05, 2024 at 01:43pm
Listed by:
Jason Strelow 319-961-3000,
Berkshire Hathaway Home Services One Realty Centre
Bought with:
Jason Strelow, B37568
Berkshire Hathaway Home Services One Realty Centre
Source: Northeast Iowa Regional BOR,MLS#: 20225363
Facts & features
Interior
Bedrooms & bathrooms
- Bedrooms: 3
- Bathrooms: 1
- Full bathrooms: 1
Other
- Level: Upper
Other
- Level: Main
Other
- Level: Lower
Dining room
- Level: Main
Family room
- Level: Lower
Kitchen
- Level: Main
Living room
- Level: Main
Heating
- Forced Air, Natural Gas
Cooling
- Ceiling Fan(s), Central Air
Appliances
- Laundry: Gas Dryer Hookup, Lower Level, Washer Hookup
Features
- Basement: Concrete,Interior Entry,Floor Drain,Partially Finished
- Has fireplace: No
- Fireplace features: None
Interior area
- Total interior livable area: 1,704 sqft
- Finished area below ground: 660
Property
Parking
- Total spaces: 3
- Parking features: 3 or More Stalls, Detached Garage, Garage Door Opener
- Carport spaces: 3
Lot
- Size: 0.42 Acres
- Dimensions: 157x197x103x103
Details
- Parcel number: 891322357027
- Zoning: R-1
- Special conditions: Standard
Construction
Type & style
- Home type: SingleFamily
- Property subtype: Single Family Residence
Materials
- Vinyl Siding
- Roof: Shingle,Asphalt
Condition
- Year built: 1959
Utilities & green energy
- Sewer: Public Sewer
- Water: Public
Community & neighborhood
Location
- Region: Waterloo
Other
Other facts
- Road surface type: Concrete, Hard Surface Road
Price history
| Date | Event | Price |
|---|---|---|
| 11/2/2023 | Listing removed | -- |
Source: Owner | ||
| 8/30/2023 | Listed for sale | $190,000+6.1%$112/sqft |
Source: Owner | ||
| 1/19/2023 | Sold | $179,000-5.7%$105/sqft |
Source: | ||
| 11/27/2022 | Pending sale | $189,900$111/sqft |
Source: BHHS broker feed #20225363 | ||
| 11/26/2022 | Listed for sale | $189,900$111/sqft |
Source: BHHS broker feed #20225363 | ||
Public tax history
| Year | Property taxes | Tax assessment |
|---|---|---|
| 2024 | $3,022 +24.3% | $153,600 +1.6% |
| 2023 | $2,432 +2.7% | $151,210 +36.6% |
| 2022 | $2,368 +7.4% | $110,730 |
Find assessor info on the county website
Neighborhood: 50701
Nearby schools
GreatSchools rating
- 5/10Fred Becker Elementary SchoolGrades: PK-5Distance: 0.6 mi
- 1/10Central Middle SchoolGrades: 6-8Distance: 1.2 mi
- 2/10East High SchoolGrades: 9-12Distance: 2.5 mi
Schools provided by the listing agent
- Elementary: Fred Becker Elementary
- Middle: Central Intermediate
- High: East High
Source: Northeast Iowa Regional BOR. This data may not be complete. We recommend contacting the local school district to confirm school assignments for this home.

Get pre-qualified for a loan
At Zillow Home Loans, we can pre-qualify you in as little as 5 minutes with no impact to your credit score.An equal housing lender. NMLS #10287.

