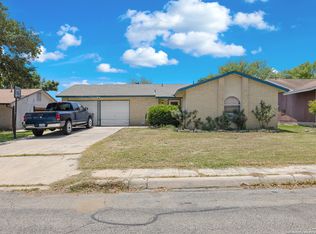MULTIPLE OFFERS RECEIVED! Seller reviewing offers 10-1-17 . Stunning curb appeal with mature canopy trees. Open floor plan flows well with large living area and lots of natural light. Roof replaced 2015. Some updates needed, but priced accordingly. Centrally located with easy access to highways 410/1604 and Hwy 151. Plenty of restaurants and shopping nearby. Come view this great opportunity today!
This property is off market, which means it's not currently listed for sale or rent on Zillow. This may be different from what's available on other websites or public sources.

