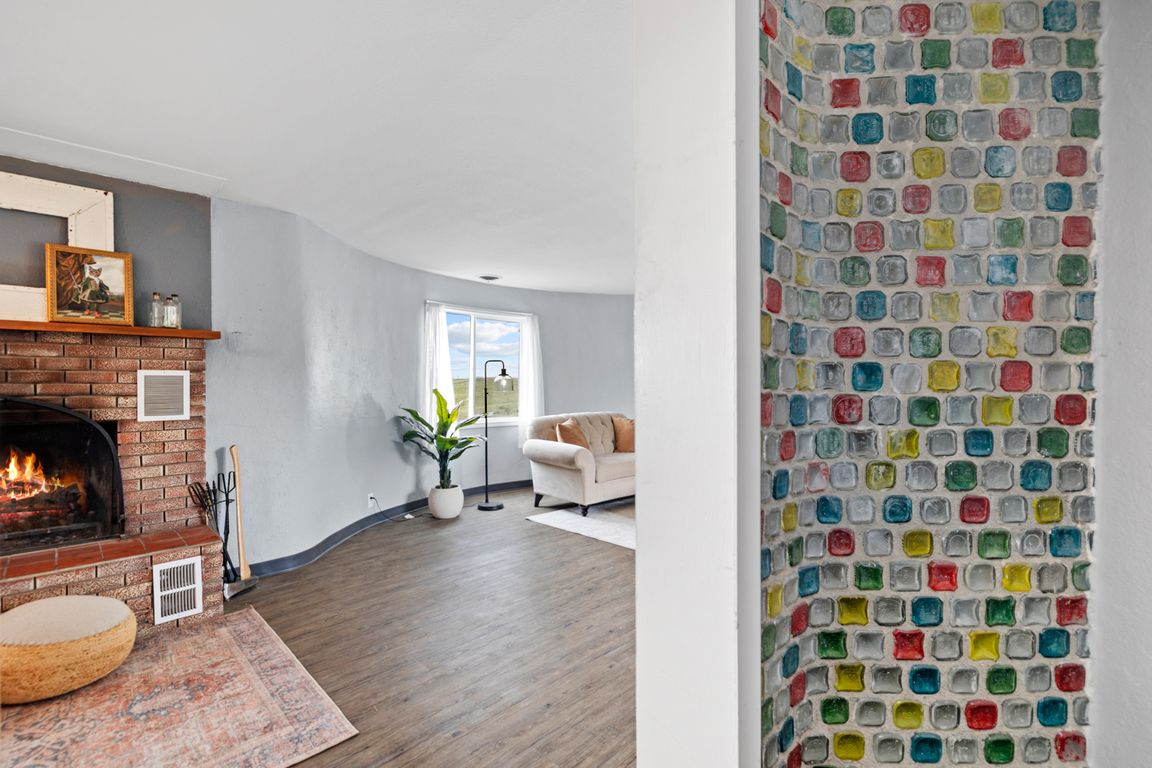
For sale
$299,900
1beds
766sqft
1023 Cotton Tail Dr, Cheyenne, WY 82009
1beds
766sqft
Rural residential, residential
Built in 1963
3.34 Acres
No garage, rv access/parking
$392 price/sqft
What's special
Newer water heaterUpdated paintAttic furnace systemGlass bottlesCozy wood burning fireplace
One of the most uniuqe structures in the world at an amazing value! Featured on HGTV and numerous publications throughout the years, Wyoming's famous Crystal Castle is built out of 30,000 glass bottles and sits atop 3.3 acres overlooking the rolling topography and picturesque rocks of Curt Gowdy State Park and ...
- 78 days |
- 3,778 |
- 149 |
Source: Cheyenne BOR,MLS#: 98403
Travel times
Living Room
Kitchen
Dining Room
Zillow last checked: 8 hours ago
Listing updated: September 20, 2025 at 11:57am
Listed by:
Tyler Walton 307-752-4176,
#1 Properties
Source: Cheyenne BOR,MLS#: 98403
Facts & features
Interior
Bedrooms & bathrooms
- Bedrooms: 1
- Bathrooms: 1
- 3/4 bathrooms: 1
- Main level bathrooms: 1
Primary bedroom
- Level: Main
- Area: 84
- Dimensions: 7 x 12
Bathroom 1
- Features: 3/4
- Level: Main
Living room
- Level: Main
- Area: 144
- Dimensions: 12 x 12
Heating
- Forced Air, Propane
Appliances
- Included: Range, Refrigerator
- Laundry: Main Level
Features
- Main Floor Primary
- Flooring: Luxury Vinyl
- Basement: None
- Number of fireplaces: 1
- Fireplace features: One, Wood Burning
Interior area
- Total structure area: 766
- Total interior livable area: 766 sqft
- Finished area above ground: 766
Video & virtual tour
Property
Parking
- Parking features: No Garage, RV Access/Parking
Accessibility
- Accessibility features: None
Lot
- Size: 3.34 Acres
- Dimensions: 145490
- Features: Corner Lot, Native Plants
Details
- Parcel number: 14702840105800
Construction
Type & style
- Home type: SingleFamily
- Architectural style: Ranch
- Property subtype: Rural Residential, Residential
Materials
- Other
- Foundation: Slab
- Roof: Composition/Asphalt
Condition
- New construction: No
- Year built: 1963
Utilities & green energy
- Electric: Black Hills Energy
- Gas: Propane
- Sewer: Septic Tank
- Water: Well
Green energy
- Energy efficient items: Ceiling Fan
Community & HOA
Community
- Features: Cabin Site, Vacation Site, Wildlife, Hiking
- Subdivision: Pine Grove Esta
HOA
- Services included: None
Location
- Region: Cheyenne
Financial & listing details
- Price per square foot: $392/sqft
- Tax assessed value: $122,788
- Annual tax amount: $622
- Price range: $299.9K - $299.9K
- Date on market: 9/5/2025
- Listing agreement: N
- Listing terms: Cash,Conventional
- Inclusions: Range/Oven, Refrigerator, Window Coverings
- Exclusions: N