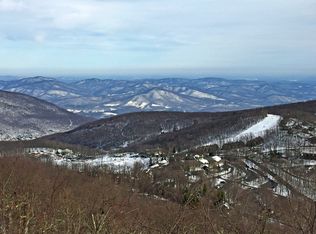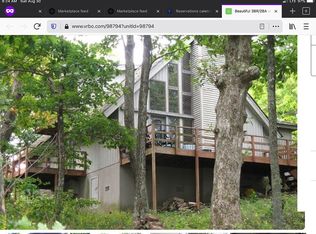Closed
$575,000
1023 Devils Knob Loop, Wintergreen Resort, VA 22967
3beds
2,367sqft
Single Family Residence
Built in 1982
0.36 Acres Lot
$579,000 Zestimate®
$243/sqft
$2,696 Estimated rent
Home value
$579,000
Estimated sales range
Not available
$2,696/mo
Zestimate® history
Loading...
Owner options
Explore your selling options
What's special
Architecturally, a true stunner! This passive solar Devils Knob home is one of the most unique properties on Wintergreen with impressive and thoughtful design, complete with soapstone floors, skylights, and tall windows throughout. At over 3700 ft., the house is set at nearly the highest point on Wintergreen on the highest golf course in Virginia. This property has been a short term rental with over $63K in rental revenue in 2024, and the rental listing is transferable. Ask for the improvements list from recent years which includes new: tesla charger, hot tub, AC/furnace, washer/dryer, exterior and some interior paint, crawl space encapsulation, and many cosmetic touches! This is the type of mountain home that is truly inspirational and will be sure to be a delightful and memorable place for all.
Zillow last checked: 8 hours ago
Listing updated: August 25, 2025 at 10:27am
Listed by:
KATE FARLEY 434-981-5750,
WINTERGREEN REALTY, LLC
Bought with:
DIMA HOLMES, 0225104226
WINTERGREEN REALTY, LLC
Source: CAAR,MLS#: 660889 Originating MLS: Charlottesville Area Association of Realtors
Originating MLS: Charlottesville Area Association of Realtors
Facts & features
Interior
Bedrooms & bathrooms
- Bedrooms: 3
- Bathrooms: 3
- Full bathrooms: 3
- Main level bathrooms: 2
- Main level bedrooms: 2
Primary bedroom
- Level: First
Bedroom
- Level: Second
Bedroom
- Level: First
Primary bathroom
- Level: First
Bathroom
- Level: First
Bathroom
- Level: Second
Dining room
- Level: First
Kitchen
- Level: First
Living room
- Level: First
Loft
- Level: Second
Heating
- Central, Heat Pump
Cooling
- Central Air
Appliances
- Included: Dishwasher, Gas Range, Microwave, Refrigerator, Wine Cooler
- Laundry: Stacked
Features
- Hot Tub/Spa, Primary Downstairs, Skylights, Loft, Vaulted Ceiling(s)
- Flooring: Carpet, Ceramic Tile, Stone, Wood
- Windows: Skylight(s)
- Basement: Crawl Space
- Number of fireplaces: 1
- Fireplace features: One, Wood Burning
Interior area
- Total structure area: 2,607
- Total interior livable area: 2,367 sqft
- Finished area above ground: 2,367
- Finished area below ground: 0
Property
Parking
- Total spaces: 1
- Parking features: Detached, Electricity, Garage Faces Front, Garage, Garage Door Opener
- Garage spaces: 1
Features
- Levels: Two
- Stories: 2
- Patio & porch: Rear Porch, Front Porch, Porch, Wood
- Exterior features: Hot Tub/Spa
- Pool features: Association
- Has spa: Yes
- Spa features: Hot Tub, OutdoorHot Tub
- Has view: Yes
- View description: Golf Course
Lot
- Size: 0.36 Acres
- Features: Level, On Golf Course
- Topography: Mountainous
Details
- Parcel number: 11F A 13
- Zoning description: RPC Residential Planned Community
Construction
Type & style
- Home type: SingleFamily
- Property subtype: Single Family Residence
Materials
- Cedar, Stick Built
- Foundation: Block
- Roof: Architectural
Condition
- New construction: No
- Year built: 1982
Utilities & green energy
- Sewer: Community/Coop Sewer
- Water: Community/Coop
- Utilities for property: Cable Available, Fiber Optic Available
Community & neighborhood
Location
- Region: Wintergreen Resort
- Subdivision: WINTERGREEN RESORT
HOA & financial
HOA
- Has HOA: Yes
- HOA fee: $2,170 annually
- Amenities included: Clubhouse, Guest Suites, Picnic Area, Playground, Pool, Tennis Court(s), Trail(s), Water
Price history
| Date | Event | Price |
|---|---|---|
| 8/25/2025 | Sold | $575,000-4%$243/sqft |
Source: | ||
| 7/18/2025 | Pending sale | $599,000$253/sqft |
Source: | ||
| 7/14/2025 | Price change | $599,000-4.2%$253/sqft |
Source: | ||
| 7/2/2025 | Price change | $625,000-3%$264/sqft |
Source: | ||
| 5/2/2025 | Price change | $644,000-0.8%$272/sqft |
Source: | ||
Public tax history
| Year | Property taxes | Tax assessment |
|---|---|---|
| 2023 | $2,845 | $437,700 |
| 2022 | $2,845 +4.4% | $437,700 +15.6% |
| 2021 | $2,726 | $378,600 |
Find assessor info on the county website
Neighborhood: 22967
Nearby schools
GreatSchools rating
- 7/10Rockfish River Elementary SchoolGrades: PK-5Distance: 6.4 mi
- 8/10Nelson Middle SchoolGrades: 6-8Distance: 13.1 mi
- 4/10Nelson County High SchoolGrades: 9-12Distance: 13.1 mi
Schools provided by the listing agent
- Elementary: Rockfish
- Middle: Nelson
- High: Nelson
Source: CAAR. This data may not be complete. We recommend contacting the local school district to confirm school assignments for this home.

Get pre-qualified for a loan
At Zillow Home Loans, we can pre-qualify you in as little as 5 minutes with no impact to your credit score.An equal housing lender. NMLS #10287.

