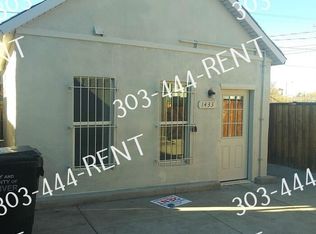Open House Come Tour: Sunday July 27, 2025 1:00-3:00 p.m.
Stunning two-story Capitol Hill row house. 1550 square feet plus additional 300 sq ft storage in basement with laundry area. Historic charm with original hardwood floors, butler's pantry with built-ins and solid baseboards and trim. Comforts of a remodel, including granite counter tops, gas range and tile. Beautiful exposed brick in living room and master bedroom. Upstairs bathroom has tub and shower, downstairs bathroom has shower. Deck in back. One designated off-street parking space. Good size closets in each bedroom plus two linen closets and two coat closets for plenty of storage space in addition to 300 sq ft in basement for laundry and storage. Washer and dryer provided and in home. Don't miss out on this opportunity to live in one of the most desirable neighborhoods in Denver.
Owner pays for water, sewer and trash. Tenant responsible for gas/electric, cable, and internet.
Disclosures:
1. Pets allowed with pet fee.
2. The prospective tenant has the right to provide to the landlord a portable tenant screening report, as defined in section 38-12-902(2.5), Colorado Revised Statutes. If the prospective tenant provides the landlord with a portable tenant screening report, the landlord is prohibited from:
Charging the prospective tenant a rental application fee;
or Charging the prospective tenant a fee for the landlord to access or use the portable tenant screening report.
Townhouse for rent
Accepts Zillow applications
$2,950/mo
1023 E 13th Ave, Denver, CO 80218
3beds
1,550sqft
Price may not include required fees and charges.
Townhouse
Available Mon Aug 18 2025
Cats, dogs OK
-- A/C
In unit laundry
Off street parking
Forced air, fireplace
What's special
Capitol hill row houseTwo linen closetsDeck in backOff-street parking spaceGas rangeGranite counter topsTwo coat closets
- 11 days
- on Zillow |
- -- |
- -- |
Travel times
Facts & features
Interior
Bedrooms & bathrooms
- Bedrooms: 3
- Bathrooms: 2
- Full bathrooms: 2
Rooms
- Room types: Dining Room, Family Room, Master Bath
Heating
- Forced Air, Fireplace
Appliances
- Included: Dishwasher, Disposal, Dryer, Microwave, Oven, Range Oven, Refrigerator, Washer
- Laundry: In Unit
Features
- Storage
- Flooring: Hardwood, Tile
- Windows: Double Pane Windows
- Has fireplace: Yes
Interior area
- Total interior livable area: 1,550 sqft
Property
Parking
- Parking features: Off Street
- Details: Contact manager
Features
- Exterior features: Balcony, Cable not included in rent, Electricity not included in rent, Garbage included in rent, Gas not included in rent, Granite countertop, Heating system: Forced Air, High-speed Internet Ready, Internet not included in rent, Sewage included in rent, Water included in rent
Details
- Parcel number: 0502213043000
Construction
Type & style
- Home type: Townhouse
- Property subtype: Townhouse
Condition
- Year built: 1894
Utilities & green energy
- Utilities for property: Cable Available, Garbage, Sewage, Water
Building
Management
- Pets allowed: Yes
Community & HOA
Location
- Region: Denver
Financial & listing details
- Lease term: 1 Year
Price history
| Date | Event | Price |
|---|---|---|
| 7/21/2025 | Listed for rent | $2,950-4.8%$2/sqft |
Source: Zillow Rentals | ||
| 7/21/2023 | Listing removed | -- |
Source: Zillow Rentals | ||
| 7/12/2023 | Listed for rent | $3,100+3.3%$2/sqft |
Source: Zillow Rentals | ||
| 7/23/2022 | Listing removed | -- |
Source: Zillow Rental Manager | ||
| 7/12/2022 | Listed for rent | $3,000+11.1%$2/sqft |
Source: Zillow Rental Manager | ||
![[object Object]](https://photos.zillowstatic.com/fp/436301e5bdc7b08f5351198558cb2e92-p_i.jpg)
