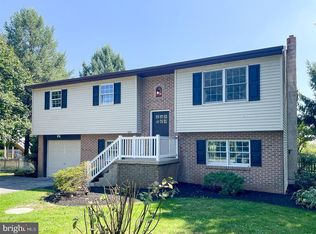Sold for $370,000
$370,000
1023 Elbow Rd, Lititz, PA 17543
3beds
1,614sqft
Single Family Residence
Built in 1987
0.35 Acres Lot
$403,400 Zestimate®
$229/sqft
$2,276 Estimated rent
Home value
$403,400
$375,000 - $436,000
$2,276/mo
Zestimate® history
Loading...
Owner options
Explore your selling options
What's special
We are delighted to extend a warm welcome as you step into 1023 Elbow Road. This charming home is sure to be the setting for many memorable moments and new beginnings. Beautiful bilevel house North of Lititz, situated in the Warwick School District, is move-in ready and offers a tranquil setting backing to farmland. Enjoy a refreshing inground pool with a newer liner and filter system on a spacious .35-acre lot. The open floor plan seamlessly connects the kitchen to the living and dining rooms, perfect for entertaining. You'll love the upgraded quartz countertops, stainless appliances, laminate flooring, and updated lighting fixtures throughout. Step outside to a newer composite deck and brick patio, ideal for savoring the picturesque farmland views and sunrises. Additionally, benefit from updated mechanicals including a well pump, central air system replaced in 2022, and a roof replacement in 2017. Don't miss this opportunity to make this gem your new home! To view all photos and a full 360-degree virtual tour of this home, click on the camera icon. Immerse yourself in a virtual reality experience by using a VR headset and accessing the Kuula 360-degree spherical tour link. For a walkthrough video, simply search the property address on YouTube.
Zillow last checked: 8 hours ago
Listing updated: July 17, 2024 at 07:34am
Listed by:
Tom Risser 717-587-9274,
Berkshire Hathaway HomeServices Homesale Realty,
Co-Listing Agent: Robert T Risser 717-587-9276,
Berkshire Hathaway HomeServices Homesale Realty
Bought with:
Michael Lapp, rs369099
Stoltzfus Realty
Source: Bright MLS,MLS#: PALA2051380
Facts & features
Interior
Bedrooms & bathrooms
- Bedrooms: 3
- Bathrooms: 2
- Full bathrooms: 1
- 1/2 bathrooms: 1
Basement
- Area: 528
Heating
- Baseboard, Electric
Cooling
- Central Air, Ceiling Fan(s), Window Unit(s), Electric
Appliances
- Included: Microwave, Dishwasher, Oven/Range - Electric, Electric Water Heater
- Laundry: Lower Level
Features
- Ceiling Fan(s), Combination Kitchen/Dining, Open Floorplan, Bathroom - Tub Shower, Upgraded Countertops
- Basement: Full,Improved,Exterior Entry,Walk-Out Access,Windows
- Has fireplace: No
Interior area
- Total structure area: 1,614
- Total interior livable area: 1,614 sqft
- Finished area above ground: 1,086
- Finished area below ground: 528
Property
Parking
- Total spaces: 4
- Parking features: Garage Door Opener, Attached, Driveway, Off Street
- Attached garage spaces: 2
- Uncovered spaces: 2
Accessibility
- Accessibility features: None
Features
- Levels: Bi-Level,One and One Half
- Stories: 1
- Patio & porch: Brick, Deck
- Has private pool: Yes
- Pool features: Filtered, In Ground, Vinyl, Private
- Has view: Yes
- View description: Pasture
Lot
- Size: 0.35 Acres
- Features: Adjoins - Open Space, Not In Development
Details
- Additional structures: Above Grade, Below Grade
- Parcel number: 6005121100000
- Zoning: R1
- Special conditions: Standard
Construction
Type & style
- Home type: SingleFamily
- Property subtype: Single Family Residence
Materials
- Frame, Vinyl Siding
- Foundation: Block
- Roof: Architectural Shingle
Condition
- Good,Very Good
- New construction: No
- Year built: 1987
Utilities & green energy
- Sewer: Public Sewer
- Water: Well
Community & neighborhood
Location
- Region: Lititz
- Subdivision: Lexington
- Municipality: WARWICK TWP
Other
Other facts
- Listing agreement: Exclusive Right To Sell
- Listing terms: Cash,Conventional
- Ownership: Fee Simple
Price history
| Date | Event | Price |
|---|---|---|
| 7/17/2024 | Sold | $370,000+10.4%$229/sqft |
Source: | ||
| 5/30/2024 | Pending sale | $335,000$208/sqft |
Source: | ||
| 5/28/2024 | Listed for sale | $335,000$208/sqft |
Source: | ||
Public tax history
| Year | Property taxes | Tax assessment |
|---|---|---|
| 2025 | $3,760 +0.6% | $190,600 |
| 2024 | $3,737 +0.5% | $190,600 |
| 2023 | $3,719 | $190,600 |
Find assessor info on the county website
Neighborhood: 17543
Nearby schools
GreatSchools rating
- 6/10John Beck El SchoolGrades: K-6Distance: 0.7 mi
- 7/10Warwick Middle SchoolGrades: 7-9Distance: 2.2 mi
- 9/10Warwick Senior High SchoolGrades: 9-12Distance: 2.2 mi
Schools provided by the listing agent
- Elementary: John Beck
- Middle: Warwick
- High: Warwick
- District: Warwick
Source: Bright MLS. This data may not be complete. We recommend contacting the local school district to confirm school assignments for this home.
Get pre-qualified for a loan
At Zillow Home Loans, we can pre-qualify you in as little as 5 minutes with no impact to your credit score.An equal housing lender. NMLS #10287.
Sell with ease on Zillow
Get a Zillow Showcase℠ listing at no additional cost and you could sell for —faster.
$403,400
2% more+$8,068
With Zillow Showcase(estimated)$411,468
