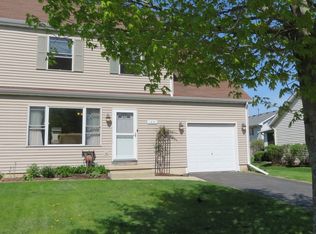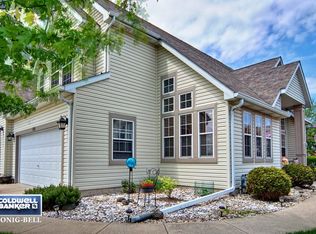Closed
$170,000
1023 Emmsen Dr, Sycamore, IL 60178
3beds
1,010sqft
Duplex, Single Family Residence
Built in 1998
-- sqft lot
$183,000 Zestimate®
$168/sqft
$1,547 Estimated rent
Home value
$183,000
$143,000 - $236,000
$1,547/mo
Zestimate® history
Loading...
Owner options
Explore your selling options
What's special
This spacious 3-bedroom, 1.5-bath duplex in Sycamore is brimming with potential and ready for your personal touch! Located in a prime spot just off Peace Road, commuting is a breeze, and you'll love the convenience of nearby shopping and the vibrant downtown Sycamore area. Inside, you'll find a layout that's perfect for both comfortable living and entertaining, with three cozy bedrooms and a full bath upstairs. The half bath on the main level is great for guests. The kitchen and living areas are a blank canvas, ready for your creative updates! Outside, the decent-sized backyard offers plenty of space for outdoor fun, and the patio is ideal for BBQs, relaxation, or simply enjoying the outdoors. This home is being sold as-is, making it an incredible opportunity for investors looking to flip and resell or to rent out for a steady income stream. With a bit of TLC, this property could be transformed into a fantastic investment or a wonderful home. Don't miss out on this Sycamore gem with endless possibilities-come see the potential and make it your own today!
Zillow last checked: 8 hours ago
Listing updated: September 09, 2024 at 09:58am
Listing courtesy of:
Brittany Baie 630-492-0015,
Siwy Real Estate, Inc.
Bought with:
Lawrence Naselli
Baird & Warner
Source: MRED as distributed by MLS GRID,MLS#: 12130862
Facts & features
Interior
Bedrooms & bathrooms
- Bedrooms: 3
- Bathrooms: 2
- Full bathrooms: 1
- 1/2 bathrooms: 1
Primary bedroom
- Level: Second
- Area: 156 Square Feet
- Dimensions: 12X13
Bedroom 2
- Level: Second
- Area: 132 Square Feet
- Dimensions: 11X12
Bedroom 3
- Level: Second
- Area: 132 Square Feet
- Dimensions: 11X12
Kitchen
- Features: Flooring (Vinyl)
- Level: Main
- Area: 180 Square Feet
- Dimensions: 15X12
Laundry
- Level: Lower
- Area: 171 Square Feet
- Dimensions: 19X9
Living room
- Features: Flooring (Wood Laminate)
- Level: Main
- Area: 253 Square Feet
- Dimensions: 23X11
Heating
- Natural Gas
Cooling
- Central Air
Appliances
- Included: Microwave, Range, Dishwasher, Refrigerator
- Laundry: In Unit
Features
- Basement: Partially Finished,Full
Interior area
- Total structure area: 1,234
- Total interior livable area: 1,010 sqft
- Finished area below ground: 381
Property
Parking
- Total spaces: 1
- Parking features: Concrete, On Site, Attached, Garage
- Attached garage spaces: 1
Accessibility
- Accessibility features: No Disability Access
Features
- Fencing: Fenced,Wood
Lot
- Size: 6,011 sqft
- Dimensions: 57.8X104
- Features: Corner Lot
Details
- Parcel number: 0905106023
- Special conditions: None
- Other equipment: Ceiling Fan(s)
Construction
Type & style
- Home type: MultiFamily
- Property subtype: Duplex, Single Family Residence
Materials
- Vinyl Siding
- Roof: Asphalt
Condition
- New construction: No
- Year built: 1998
Utilities & green energy
- Electric: 100 Amp Service
- Sewer: Public Sewer
- Water: Public
Community & neighborhood
Location
- Region: Sycamore
Other
Other facts
- Listing terms: Conventional
- Ownership: Fee Simple
Price history
| Date | Event | Price |
|---|---|---|
| 9/9/2024 | Sold | $170,000-8.1%$168/sqft |
Source: | ||
| 8/13/2024 | Contingent | $185,000$183/sqft |
Source: | ||
| 8/6/2024 | Listed for sale | $185,000$183/sqft |
Source: | ||
Public tax history
| Year | Property taxes | Tax assessment |
|---|---|---|
| 2024 | $4,839 -3.7% | $66,557 +6.9% |
| 2023 | $5,025 +0.6% | $62,267 +4.8% |
| 2022 | $4,996 +3.7% | $59,426 +5% |
Find assessor info on the county website
Neighborhood: 60178
Nearby schools
GreatSchools rating
- 3/10South Prairie Elementary SchoolGrades: PK-5Distance: 0.2 mi
- 5/10Sycamore Middle SchoolGrades: 6-8Distance: 1.7 mi
- 8/10Sycamore High SchoolGrades: 9-12Distance: 0.7 mi
Schools provided by the listing agent
- District: 427
Source: MRED as distributed by MLS GRID. This data may not be complete. We recommend contacting the local school district to confirm school assignments for this home.

Get pre-qualified for a loan
At Zillow Home Loans, we can pre-qualify you in as little as 5 minutes with no impact to your credit score.An equal housing lender. NMLS #10287.

