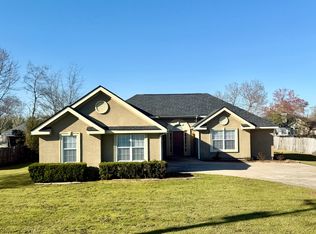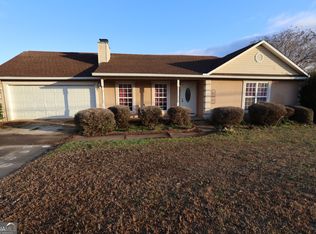Sold for $252,000
$252,000
1023 Feagin Mill Rd, Warner Robins, GA 31088
3beds
2baths
1,609sqft
SingleFamily
Built in 2004
0.5 Acres Lot
$249,200 Zestimate®
$157/sqft
$1,710 Estimated rent
Home value
$249,200
$227,000 - $272,000
$1,710/mo
Zestimate® history
Loading...
Owner options
Explore your selling options
What's special
All brick custom built, 3 bedroom, 2 bath with attached garage. Energy efficient home and appliances. All appliances are Kenmore, in excellent condition including a glass top cook stove, built in microwave, dishwasher, and 26sf refrigerator. Ceramic tile in the kitchen, breakfast nook, laundry, and bathrooms (custom design in bathrooms). New carpet installed throughout the house, with new lighting and ceiling fans in the small bedrooms. Ceiling fans in all rooms, whirlpool tub in master bath. Living, dining, and master bath rooms have 12 foot ceilings. Indoor is reduced allergens and dust by using ceramic tiles, and painted ceilings throughout the house (not Popcorn). The fireplace is vent free gas, further reducing dust in the winter months. Screened back patio with ceiling fan, privacy fence for back yard. Outdoor is virtually maintenance free with all brick construction, vinyl trim, and a 35 year roof with architectural shingles. All windows are low-e glass to provide further energy savings. Attic space over the garage provides lots of storage room. This home is built to last. includes an energy smart hot water heater, and a door bell that provides 65 different chimes. House kept in excellent condition.
Facts & features
Interior
Bedrooms & bathrooms
- Bedrooms: 3
- Bathrooms: 2
Heating
- Other
Cooling
- Central
Appliances
- Included: Dishwasher, Garbage disposal, Microwave, Range / Oven, Refrigerator
Features
- Flooring: Tile, Carpet
- Basement: None
- Has fireplace: Yes
Interior area
- Total interior livable area: 1,609 sqft
Property
Parking
- Parking features: Garage - Attached
Features
- Exterior features: Brick
- Has view: Yes
- View description: City
Lot
- Size: 0.50 Acres
Details
- Parcel number: 00076E025000
Construction
Type & style
- Home type: SingleFamily
Materials
- masonry
- Foundation: Slab
- Roof: Asphalt
Condition
- Year built: 2004
Community & neighborhood
Location
- Region: Warner Robins
Price history
| Date | Event | Price |
|---|---|---|
| 5/13/2025 | Sold | $252,000+0.8%$157/sqft |
Source: Public Record Report a problem | ||
| 4/6/2025 | Pending sale | $250,000$155/sqft |
Source: CGMLS #252199 Report a problem | ||
| 4/1/2025 | Listed for sale | $250,000+92.3%$155/sqft |
Source: CGMLS #252199 Report a problem | ||
| 3/24/2021 | Listing removed | -- |
Source: Owner Report a problem | ||
| 3/27/2015 | Sold | $130,000-1.5%$81/sqft |
Source: Public Record Report a problem | ||
Public tax history
| Year | Property taxes | Tax assessment |
|---|---|---|
| 2024 | $1,511 -0.4% | $72,600 +11.1% |
| 2023 | $1,516 +14.8% | $65,320 +15.9% |
| 2022 | $1,321 +14.7% | $56,360 +14.1% |
Find assessor info on the county website
Neighborhood: 31088
Nearby schools
GreatSchools rating
- 7/10Lake Joy Elementary SchoolGrades: 3-5Distance: 1.7 mi
- 8/10Feagin Mill Middle SchoolGrades: 6-8Distance: 0.6 mi
- 9/10Houston County High SchoolGrades: 9-12Distance: 1.3 mi
Get pre-qualified for a loan
At Zillow Home Loans, we can pre-qualify you in as little as 5 minutes with no impact to your credit score.An equal housing lender. NMLS #10287.
Sell with ease on Zillow
Get a Zillow Showcase℠ listing at no additional cost and you could sell for —faster.
$249,200
2% more+$4,984
With Zillow Showcase(estimated)$254,184

