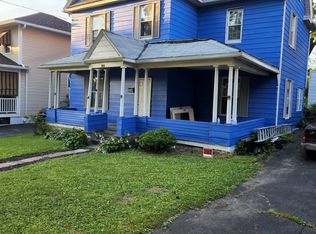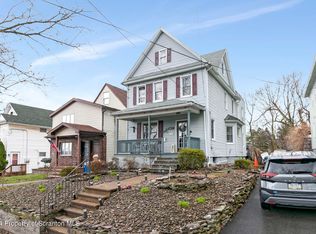Sold for $251,000 on 08/15/25
$251,000
1023 Fisk St, Scranton, PA 18509
4beds
1,901sqft
Residential, Single Family Residence
Built in 1930
5,662.8 Square Feet Lot
$256,700 Zestimate®
$132/sqft
$1,988 Estimated rent
Home value
$256,700
$216,000 - $303,000
$1,988/mo
Zestimate® history
Loading...
Owner options
Explore your selling options
What's special
SIMPLY SENSATIONAL! Light and bright 2-story. Minutes away from Marywood University in the sought- after area of Greenridge.... Come home to comfort and relax, in this gorgeous 4 bedroom 2 bath home! This charmer has a great layout you will love! Beautiful hardwood floors and a fireplace make it so warm and inviting. Four bedrooms to choose from with one currently as an office. This home makes the simple joys of good friends & relaxation easy with plenty of room to entertain family and friends. Serenity is the mood of this fantastic bonus sunroom for enjoying cozy evenings The backyard is great for taking the party outside. Enjoy peaceful evenings or time with the friends and family..... It's almost grilling weather! Once you see it, you will want to own it! Stop By!!
Zillow last checked: 8 hours ago
Listing updated: August 16, 2025 at 11:48am
Listed by:
Rebecca Onufrak,
Keller Williams Real Estate-Clarks Summit
Bought with:
Linda J Walsh, RS306043
Christian Saunders Real Estate
Source: GSBR,MLS#: SC251642
Facts & features
Interior
Bedrooms & bathrooms
- Bedrooms: 4
- Bathrooms: 2
- Full bathrooms: 1
- 1/2 bathrooms: 1
Bedroom 1
- Area: 130.15 Square Feet
- Dimensions: 13.7 x 9.5
Bedroom 2
- Area: 104.5 Square Feet
- Dimensions: 11 x 9.5
Bedroom 3
- Area: 134.31 Square Feet
- Dimensions: 11.1 x 12.1
Bedroom 4
- Area: 131.89 Square Feet
- Dimensions: 10.9 x 12.1
Bathroom 1
- Area: 16.89 Square Feet
- Dimensions: 4.11 x 4.11
Bathroom 2
- Area: 52.36 Square Feet
- Dimensions: 7.7 x 6.8
Dining room
- Area: 138.88 Square Feet
- Dimensions: 12.4 x 11.2
Other
- Area: 95.76 Square Feet
- Dimensions: 12.6 x 7.6
Foyer
- Area: 107.69 Square Feet
- Dimensions: 12.1 x 8.9
Kitchen
- Area: 117.8 Square Feet
- Dimensions: 12.4 x 9.5
Living room
- Area: 159.9 Square Feet
- Dimensions: 12.3 x 13
Heating
- Electric, Natural Gas, Fireplace(s)
Cooling
- Ceiling Fan(s)
Appliances
- Included: Electric Range, Refrigerator
Features
- Bookcases, Built-in Features
- Flooring: Carpet, Tile, Hardwood
- Basement: Full,Unfinished
- Attic: Walk Up
- Number of fireplaces: 1
Interior area
- Total structure area: 1,901
- Total interior livable area: 1,901 sqft
- Finished area above ground: 1,901
- Finished area below ground: 0
Property
Parking
- Total spaces: 1
- Parking features: Detached
- Garage spaces: 1
Features
- Stories: 2
- Patio & porch: Rear Porch
- Exterior features: Private Yard
Lot
- Size: 5,662 sqft
- Dimensions: 40 x 150
- Features: Back Yard
Details
- Parcel number: 13510070045
- Zoning: residential
Construction
Type & style
- Home type: SingleFamily
- Architectural style: Traditional
- Property subtype: Residential, Single Family Residence
Materials
- Aluminum Siding
- Foundation: Stone
- Roof: Asphalt
Condition
- New construction: No
- Year built: 1930
Utilities & green energy
- Electric: Circuit Breakers
- Sewer: Public Sewer
- Water: Public
- Utilities for property: Electricity Connected, Water Connected, Natural Gas Connected
Community & neighborhood
Location
- Region: Scranton
Other
Other facts
- Listing terms: Cash,VA Loan,FHA,Conventional
- Road surface type: Asphalt
Price history
| Date | Event | Price |
|---|---|---|
| 8/15/2025 | Sold | $251,000-4.2%$132/sqft |
Source: | ||
| 6/20/2025 | Pending sale | $262,000$138/sqft |
Source: | ||
| 6/11/2025 | Price change | $262,000-3%$138/sqft |
Source: | ||
| 4/14/2025 | Listed for sale | $270,000$142/sqft |
Source: | ||
Public tax history
| Year | Property taxes | Tax assessment |
|---|---|---|
| 2024 | $4,490 | $15,000 |
| 2023 | $4,490 +140.5% | $15,000 |
| 2022 | $1,867 | $15,000 |
Find assessor info on the county website
Neighborhood: Green Ridge
Nearby schools
GreatSchools rating
- 4/10Robert Morris #27Grades: K-4Distance: 0.5 mi
- 4/10Northeast Intermediate SchoolGrades: 6-8Distance: 1.8 mi
- 5/10Scranton High SchoolGrades: 7-12Distance: 2.1 mi

Get pre-qualified for a loan
At Zillow Home Loans, we can pre-qualify you in as little as 5 minutes with no impact to your credit score.An equal housing lender. NMLS #10287.
Sell for more on Zillow
Get a free Zillow Showcase℠ listing and you could sell for .
$256,700
2% more+ $5,134
With Zillow Showcase(estimated)
$261,834
